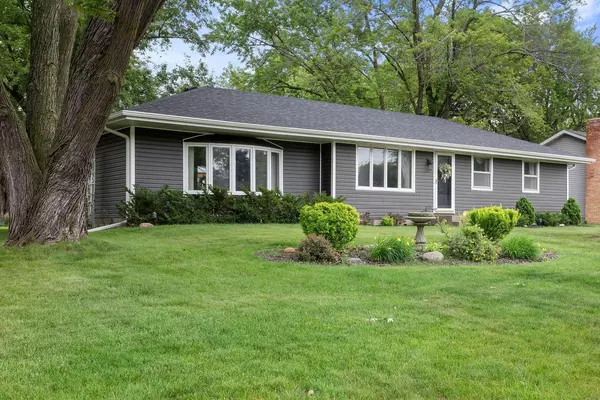For more information regarding the value of a property, please contact us for a free consultation.
Key Details
Sold Price $375,000
Property Type Single Family Home
Sub Type Single Family Residence
Listing Status Sold
Purchase Type For Sale
Square Footage 2,002 sqft
Price per Sqft $187
Subdivision Dalberg Terrace
MLS Listing ID 6746423
Sold Date 10/16/25
Bedrooms 3
Full Baths 1
Half Baths 1
Year Built 1968
Annual Tax Amount $3,676
Tax Year 2025
Contingent None
Lot Size 0.310 Acres
Acres 0.31
Lot Dimensions common
Property Sub-Type Single Family Residence
Property Description
Pride of ownership shown here original owners! 3rd bedroom is now the den which can be converted for 3 bedroom. 1422 sq ft on the main level shows off 21x13 great room/living room with fireplace. The kitchen has been remodeled with many maple cabinets, granite counters, under counter sink, and engineered wood floors. Bathroom also remodeled with tile walls, vanity with double marble sinks. Hardwood floors in the Dining room/ Hallway/bedrooms and kitchen. New features in 2024: siding, architectural shingles, furnace, central air with heat pump. Also includes a whole house generator. 960 square feet of garage space with 16 ft. high ceilings 12x32 section of garage , 24 x 24 section is heated. 3 stalls wide! All Anderson windows in the home except for the Pella 10ft bow window in the Livingroom ! Gutters with covers, irrigation system for the yard, large concrete driveway. You will find a new composite material deck to the rear of home entry. The detached gazebo is screened for the beautiful evening out! 2 additional utility sheds, all this on a beautiful treed corner lot!
Location
State MN
County Anoka
Zoning Residential-Single Family
Rooms
Basement Block, Finished, Full, Storage Space
Dining Room Eat In Kitchen, Living/Dining Room, Separate/Formal Dining Room
Interior
Heating Forced Air, Fireplace(s), Heat Pump, Humidifier
Cooling Central Air, Heat Pump
Fireplaces Number 1
Fireplaces Type Gas, Living Room
Fireplace Yes
Appliance Dishwasher, Disposal, Dryer, Electronic Air Filter, Exhaust Fan, Humidifier, Microwave, Range, Refrigerator, Tankless Water Heater, Washer, Water Softener Owned
Exterior
Parking Features Detached, Concrete, Electric, Garage Door Opener, Heated Garage, Insulated Garage, Storage, Tandem
Garage Spaces 3.0
Roof Type Age 8 Years or Less,Asphalt
Building
Lot Description Corner Lot, Many Trees
Story One
Foundation 960
Sewer City Sewer/Connected
Water City Water/Connected
Level or Stories One
Structure Type Vinyl Siding
New Construction false
Schools
School District Spring Lake Park
Read Less Info
Want to know what your home might be worth? Contact us for a FREE valuation!

Our team is ready to help you sell your home for the highest possible price ASAP
GET MORE INFORMATION




