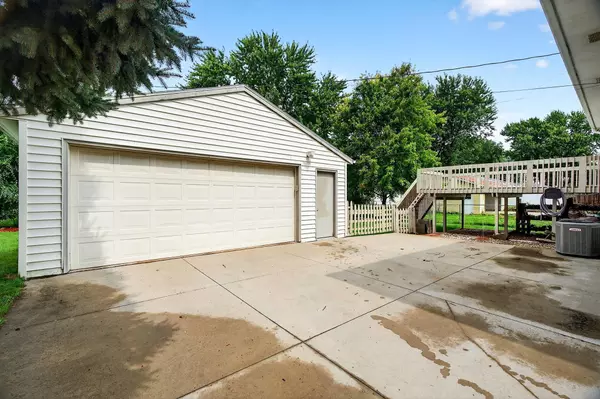For more information regarding the value of a property, please contact us for a free consultation.
Key Details
Sold Price $295,000
Property Type Single Family Home
Sub Type Single Family Residence
Listing Status Sold
Purchase Type For Sale
Square Footage 1,728 sqft
Price per Sqft $170
Subdivision Western 1St Sub
MLS Listing ID 6774571
Sold Date 09/25/25
Bedrooms 4
Full Baths 1
Three Quarter Bath 1
Year Built 1978
Annual Tax Amount $1,242
Tax Year 2025
Contingent None
Lot Size 6,534 Sqft
Acres 0.15
Lot Dimensions 60x110
Property Sub-Type Single Family Residence
Property Description
Step into a space that's been thoughtfully updated and ready for your lifestyle, whether you're working from home, hosting friends, or pursuing your passions. With most of the windows replaced and new French doors opening to the deck, the home is filled with natural light and seamless indoor-outdoor living. The showstopper? An impressive 744 sq ft garage and workshop space that's practically begging for your next project. Picture your motorcycle collection, woodworking setup, or even that dream home gym you've been planning. The spacious driveway provides plenty of room for all your vehicles and toys. Inside, the crisp white kitchen creates the perfect backdrop for everything from morning coffee to dinner parties, complete with smart storage solutions including a walk-in pantry. This home combines comfort with convenience, you'll love being just minutes from Highway 52 and all your favorite shopping destinations. Your private outdoor oasis features a spacious deck ideal for entertaining and a fully fenced yard that offers both privacy and peace of mind. Whether you're grilling for friends or just enjoying your morning coffee outside, this space delivers.
Location
State MN
County Olmsted
Zoning Residential-Single Family
Rooms
Basement Block, Egress Window(s), Finished, Full, Sump Pump
Dining Room Kitchen/Dining Room
Interior
Heating Forced Air
Cooling Central Air
Fireplace No
Appliance Dishwasher, Disposal, Dryer, Gas Water Heater, Microwave, Range, Refrigerator, Washer, Water Softener Owned
Exterior
Parking Features Detached, Concrete, Electric, Garage Door Opener
Garage Spaces 2.0
Fence Chain Link
Roof Type Age Over 8 Years
Building
Lot Description Some Trees
Story Split Entry (Bi-Level)
Foundation 888
Sewer City Sewer/Connected
Water City Water/Connected
Level or Stories Split Entry (Bi-Level)
Structure Type Vinyl Siding
New Construction false
Schools
Elementary Schools Robert Gage
Middle Schools John Adams
High Schools John Marshall
School District Rochester
Read Less Info
Want to know what your home might be worth? Contact us for a FREE valuation!

Our team is ready to help you sell your home for the highest possible price ASAP
GET MORE INFORMATION




