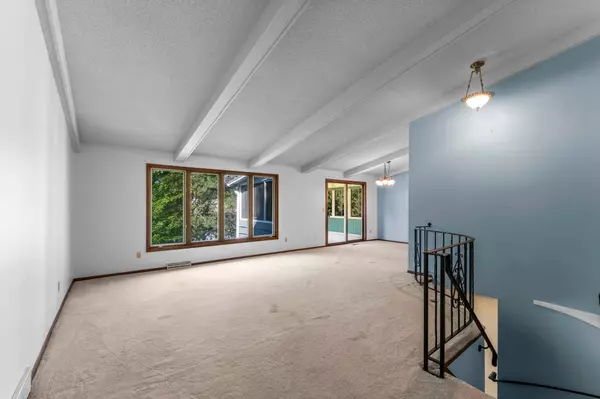For more information regarding the value of a property, please contact us for a free consultation.
Key Details
Sold Price $560,000
Property Type Single Family Home
Sub Type Single Family Residence
Listing Status Sold
Purchase Type For Sale
Square Footage 3,089 sqft
Price per Sqft $181
Subdivision Malibu Heights
MLS Listing ID 6779275
Sold Date 09/26/25
Bedrooms 4
Full Baths 1
Three Quarter Bath 2
Year Built 1975
Annual Tax Amount $6,559
Tax Year 2025
Contingent None
Lot Size 0.370 Acres
Acres 0.37
Lot Dimensions Irregular
Property Sub-Type Single Family Residence
Property Description
This inviting 4-bedroom, 3-bath home combines comfort, functionality, and charm in the sought-after Edina School District. Perfectly situated near parks, shopping, dining, Interlachen Country Club, and Meadowbrook Golf Course, it offers both convenience and a peaceful setting. Inside, the main level boasts an open layout with 11-foot ceilings and large windows in the great room, creating a bright, airy atmosphere ideal for entertaining or relaxation. The adjoining dining area flows into a sun-filled three-season porch with a wood-paneled ceiling, a tranquil retreat to enjoy fresh air. A thoughtfully designed galley kitchen features wood cabinetry, stainless appliances, and an informal dining nook framed with crown molding. Adding versatility, a cozy living room with stone-surround fireplace and a nearby laundry room with cabinetry and sink enhance everyday ease. The main-level primary suite includes double closets and a private ensuite with walk-in shower and extended vanity, while a nearby second bedroom and shared full bath with jetted tub complete the level. Downstairs, the spacious family room with wood-burning fireplace, wet bar, and walkout patio is perfect for gatherings. Two additional bedrooms, a 3/4 bath, and abundant storage add flexibility. Outdoors, enjoy a covered patio, private yard with garden space, front porch, and brick patio. A 3-car garage with shelving and workbench completes this exceptional home.
Location
State MN
County Hennepin
Zoning Residential-Single Family
Rooms
Basement Finished, Full, Tile Shower, Walkout
Dining Room Informal Dining Room, Kitchen/Dining Room, Separate/Formal Dining Room
Interior
Heating Forced Air
Cooling Central Air
Fireplaces Number 2
Fireplaces Type Brick, Electric, Family Room
Fireplace Yes
Appliance Chandelier, Dishwasher, Disposal, Dryer, Exhaust Fan, Humidifier, Gas Water Heater, Range, Refrigerator, Stainless Steel Appliances, Washer, Water Softener Owned
Exterior
Parking Features Attached Garage, Concrete, Garage Door Opener, Storage
Garage Spaces 3.0
Fence None
Roof Type Asphalt
Building
Lot Description Irregular Lot
Story One
Foundation 1743
Sewer City Sewer/Connected
Water City Water/Connected
Level or Stories One
Structure Type Brick/Stone,Wood Siding
New Construction false
Schools
School District Edina
Read Less Info
Want to know what your home might be worth? Contact us for a FREE valuation!

Our team is ready to help you sell your home for the highest possible price ASAP
GET MORE INFORMATION




