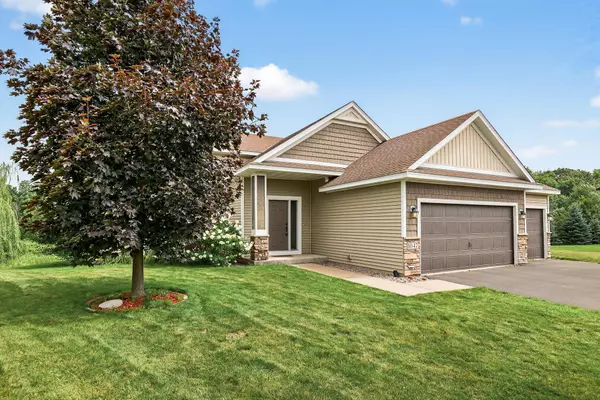For more information regarding the value of a property, please contact us for a free consultation.
Key Details
Sold Price $382,000
Property Type Single Family Home
Sub Type Single Family Residence
Listing Status Sold
Purchase Type For Sale
Square Footage 1,513 sqft
Price per Sqft $252
Subdivision Sophies South
MLS Listing ID 6767628
Sold Date 09/25/25
Bedrooms 3
Full Baths 1
Three Quarter Bath 1
Year Built 2012
Annual Tax Amount $4,363
Tax Year 2025
Contingent None
Lot Size 0.690 Acres
Acres 0.69
Lot Dimensions Irregular
Property Sub-Type Single Family Residence
Property Description
Tucked away on a cul-de-sac in the heart of Andover, MN, this one-owner, 3-bedroom, 2-bathroom split-entry home offers 1,446 sq ft of finished living space—and even more potential with its unfinished walkout basement. Set on a large 0.61-acre lot, the property delivers the charm of a neighborhood that feels like an association community—without the HOA dues.
Step inside to discover vaulted ceilings over the open-concept kitchen, dining, and living area, creating a bright, inviting space for everyday living and entertaining. The 3-car attached garage is perfect for vehicles, tools, and toys, while the expansive backyard offers room to relax, play, or garden with a dense tree line offering added privacy.
The lower level is prime for building equity as it's already plumbed for an additional bathroom and with space to add two more bedrooms.
Enjoy being within walking distance of Andover Elementary School (A- rated) and Sophie's Park, plus quick access to scenic trails, local parks, and community favorites like the Andover Family Fun Fest. Just ~30 minutes from Minneapolis or St. Paul, you'll have the perfect balance of peaceful suburban living and city convenience.
Location
State MN
County Anoka
Zoning Residential-Single Family
Rooms
Basement Full, Walkout
Dining Room Kitchen/Dining Room
Interior
Heating Forced Air
Cooling Central Air
Fireplace No
Appliance Dishwasher, Microwave, Range, Refrigerator
Exterior
Parking Features Attached Garage
Garage Spaces 3.0
Fence None
Pool None
Roof Type Asphalt
Building
Lot Description Irregular Lot, Some Trees
Story Split Entry (Bi-Level)
Foundation 1406
Sewer City Sewer/Connected
Water City Water/Connected
Level or Stories Split Entry (Bi-Level)
Structure Type Brick/Stone,Metal Siding,Vinyl Siding
New Construction false
Schools
School District Anoka-Hennepin
Read Less Info
Want to know what your home might be worth? Contact us for a FREE valuation!

Our team is ready to help you sell your home for the highest possible price ASAP
GET MORE INFORMATION




