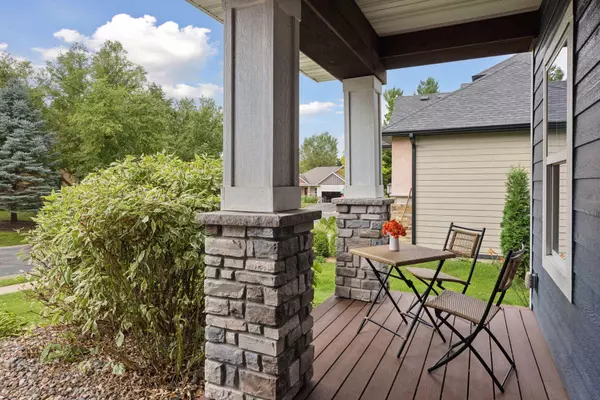For more information regarding the value of a property, please contact us for a free consultation.
Key Details
Sold Price $667,500
Property Type Single Family Home
Sub Type Single Family Residence
Listing Status Sold
Purchase Type For Sale
Square Footage 3,180 sqft
Price per Sqft $209
Subdivision Oak Bluffs
MLS Listing ID 6767006
Sold Date 09/05/25
Bedrooms 4
Full Baths 1
Half Baths 1
Three Quarter Bath 2
Year Built 2019
Annual Tax Amount $6,952
Tax Year 2025
Contingent None
Lot Size 10,890 Sqft
Acres 0.25
Lot Dimensions 82x125
Property Sub-Type Single Family Residence
Property Description
Welcome to 7550 Taylor Drive – a custom-built 2019 modern farmhouse offering the perfect blend of style,comfort, and quality craftsmanship. This 4-bedroom, 4-bathroom home features an open-concept main floor with a spacious entryway, a chef's kitchen boasting a massive island, walk-in pantry, a main floor office and cozy electric fireplace. The mudroom, conveniently located just off the garage, includes built-in storage, a walk-in closet, and a powder room. Even a top-secret additional hidden storage closet. Upstairs you'll find laundry and 3 bedrooms, including a luxurious primary suite with in-floor heat, dual vanities, water closet, double shower, and an oversized walk-in closet. The 2nd bathroom features granite sinks and a fully tiled shower. The lower level is made for entertaining with a full bar, large gathering space, 4th bedroom or flex-room with walk-in closet, tiled bathroom, and extra storage. Infrared sauna is already nestled in the 3/4 bathroom. Outside, enjoy a spacious maintenance-free deck, tranquil water feature, in ground sprinkler system and a private wooded backyard. The garage is insulated, heated, has epoxy floors, and a 31' deep tandem 3rd stall, ideal for a boat or recreational toys. Built with poured concrete walls, LP siding, and real stone this home is as durable as it is beautiful. Located just one block from the Prior Lake School bus stop, it's the perfect mix of convenience and privacy.
Location
State MN
County Scott
Zoning Residential-Single Family
Rooms
Basement Drain Tiled, Egress Window(s), Finished, Full, Concrete, Storage Space, Sump Pump, Tile Shower
Dining Room Eat In Kitchen, Informal Dining Room, Kitchen/Dining Room, Living/Dining Room
Interior
Heating Forced Air
Cooling Central Air
Fireplaces Number 1
Fireplaces Type Electric, Living Room
Fireplace Yes
Appliance Air-To-Air Exchanger, Chandelier, Dishwasher, Disposal, Dryer, Humidifier, Microwave, Range, Refrigerator, Stainless Steel Appliances, Washer, Water Softener Owned
Exterior
Parking Features Attached Garage, Asphalt, Garage Door Opener, Heated Garage, Insulated Garage, Storage
Garage Spaces 3.0
Fence None
Roof Type Age 8 Years or Less
Building
Lot Description Many Trees
Story Two
Foundation 1141
Sewer City Sewer/Connected
Water City Water/Connected
Level or Stories Two
Structure Type Brick/Stone,Engineered Wood
New Construction false
Schools
School District Burnsville-Eagan-Savage
Read Less Info
Want to know what your home might be worth? Contact us for a FREE valuation!

Our team is ready to help you sell your home for the highest possible price ASAP
GET MORE INFORMATION




