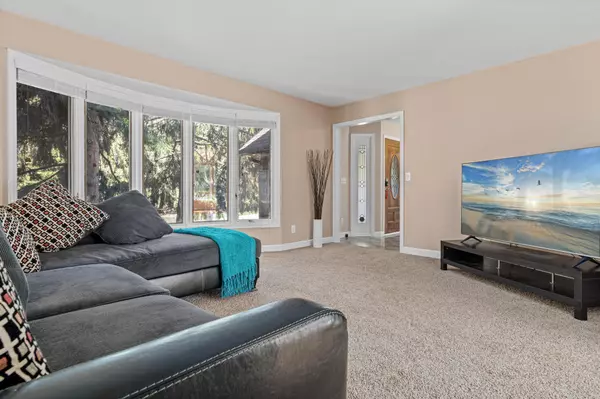For more information regarding the value of a property, please contact us for a free consultation.
Key Details
Sold Price $510,728
Property Type Single Family Home
Sub Type Single Family Residence
Listing Status Sold
Purchase Type For Sale
Square Footage 3,590 sqft
Price per Sqft $142
Subdivision Woodbury Pines 5Th Add
MLS Listing ID 6708615
Sold Date 09/02/25
Bedrooms 4
Full Baths 2
Half Baths 1
Three Quarter Bath 1
HOA Fees $14/ann
Year Built 1983
Annual Tax Amount $6,450
Tax Year 2024
Contingent None
Lot Size 0.320 Acres
Acres 0.32
Lot Dimensions 100x140x100x139
Property Sub-Type Single Family Residence
Property Description
Located in the sought after Evergreen neighborhood!
Welcome to the perfect blend of space, style, and location. This stunning home in Evergreen West offers 4 bedrooms, 4 bathrooms, and all the room you need to live, work, and play in comfort.
Inside, you'll find sun-filled living spaces, soaring ceilings, and a layout designed for real life—whether you're hosting the holidays or just winding down after a long day. The kitchen is a standout with stainless steel appliances, a center island, and plenty of cabinet space. Multiple living areas, a cozy fireplace, and a finished lower level give everyone room to spread out.
The primary suite features a private bath and walk-in closet, while the other bedrooms are just as spacious. And with 4 total bathrooms, morning routines just got a lot easier.
Outside, enjoy a peaceful yard, mature trees, and a community that feels like home—minutes from trails, parks, shops, and top-rated schools.
4 bedrooms | 4 bathrooms | Evergreen West
?? Private yard | ? Finished lower level | ?? Prime Woodbury location
This one checks all the boxes—come see it for yourself!
Location
State MN
County Washington
Zoning Residential-Single Family
Rooms
Basement Finished
Interior
Heating Forced Air
Cooling Central Air
Fireplaces Number 1
Fireplace Yes
Exterior
Parking Features Attached Garage, Asphalt
Garage Spaces 2.0
Roof Type Age 8 Years or Less
Building
Story Two
Foundation 1276
Sewer City Sewer - In Street
Water City Water - In Street
Level or Stories Two
Structure Type Brick/Stone
New Construction false
Schools
School District South Washington County
Others
HOA Fee Include Other
Read Less Info
Want to know what your home might be worth? Contact us for a FREE valuation!

Our team is ready to help you sell your home for the highest possible price ASAP
GET MORE INFORMATION




