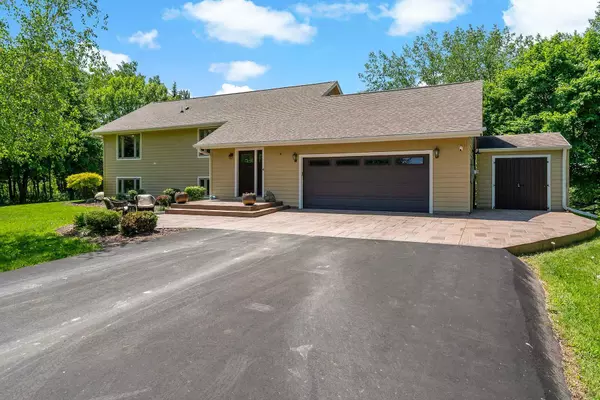For more information regarding the value of a property, please contact us for a free consultation.
Key Details
Sold Price $650,000
Property Type Single Family Home
Sub Type Single Family Residence
Listing Status Sold
Purchase Type For Sale
Square Footage 2,438 sqft
Price per Sqft $266
MLS Listing ID 6727891
Sold Date 08/14/25
Bedrooms 4
Full Baths 1
Three Quarter Bath 2
Year Built 1990
Annual Tax Amount $5,134
Tax Year 2025
Contingent None
Lot Size 4.820 Acres
Acres 4.82
Lot Dimensions Common
Property Sub-Type Single Family Residence
Property Description
Craving country charm without sacrificing city convenience? Look no further! This beautifully updated home is your peaceful retreat at the end of a quiet dead-end road. Fully renovated in 2008-2009, the main level boasts an open-concept design with custom maple cabinetry, rich wood floors, and a stunning Cambria island. The kitchen is a chef's dream with a brand-new high-end induction cooktop and a sleek double oven/microwave combo. The private primary suite offers a walk-in shower, spacious closet, and a brand-new all-in-one washer/dryer for added convenience. A custom coffee bar with a wine fridge adds the perfect touch. The lower level, renovated in 2023, features a stylish wet bar, premium ice maker, LVP flooring, and French doors that open to a stamped concrete patio-ideal for entertaining or unwinding. Don't miss this rare blend of serenity and style-your perfect countryside escape awaits!
Location
State MN
County Scott
Zoning Residential-Single Family
Rooms
Basement Crawl Space, Egress Window(s), Finished, Storage Space, Sump Pump, Tile Shower, Walkout
Dining Room Eat In Kitchen, Informal Dining Room
Interior
Heating Dual, Forced Air, Heat Pump
Cooling Central Air
Fireplace No
Appliance Cooktop, Dishwasher, Disposal, Double Oven, Dryer, Electric Water Heater, Water Osmosis System, Microwave, Refrigerator, Stainless Steel Appliances, Wall Oven, Wine Cooler
Exterior
Parking Features Attached Garage, Asphalt, Concrete, Garage Door Opener, Heated Garage
Garage Spaces 2.0
Fence None
Roof Type Age 8 Years or Less
Building
Lot Description Many Trees
Story Split Entry (Bi-Level)
Foundation 1238
Sewer Mound Septic
Water Well
Level or Stories Split Entry (Bi-Level)
Structure Type Fiber Cement
New Construction false
Schools
School District Lakeville
Read Less Info
Want to know what your home might be worth? Contact us for a FREE valuation!

Our team is ready to help you sell your home for the highest possible price ASAP



