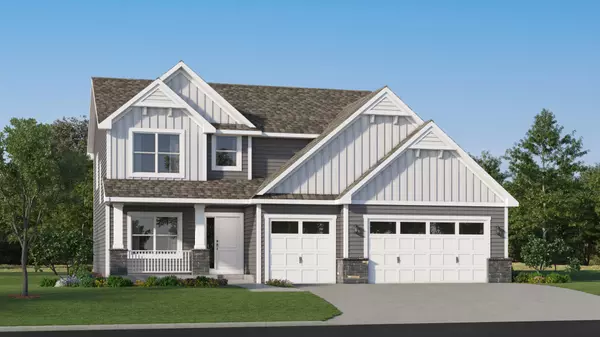For more information regarding the value of a property, please contact us for a free consultation.
Key Details
Sold Price $621,395
Property Type Single Family Home
Sub Type Single Family Residence
Listing Status Sold
Purchase Type For Sale
Square Footage 3,205 sqft
Price per Sqft $193
Subdivision Hadley Hills
MLS Listing ID 6640764
Sold Date 08/05/25
Bedrooms 5
Full Baths 2
Half Baths 1
Three Quarter Bath 1
Year Built 2025
Tax Year 2025
Contingent None
Lot Size 10,890 Sqft
Acres 0.25
Lot Dimensions TBD
Property Sub-Type Single Family Residence
Property Description
This new two-story home features a family-friendly design with a lower level that's full of possibilities. The first floor showcases a Great Room, kitchen with a nook, flex room and mudroom with a walk-in closet. Upstairs are a conveniently situated laundry room, three secondary bedrooms and the owner's suite, which all have walk-in closets. This home is built on a spacious walkout homesite. Hadley Hills is located on Hadley Creek Golf Course and surrounded by mature tress and local ponds. Rochester is a charming city that offers a peaceful lifestyle with access to urban amenities. From premier golf courses and fantastic local restaurants and shops, there are endless opportunities for fun and recreation.
Location
State MN
County Olmsted
Community Hadley Hills
Zoning Residential-Single Family
Rooms
Basement Finished, Walkout
Dining Room Informal Dining Room, Kitchen/Dining Room
Interior
Heating Forced Air
Cooling Central Air
Fireplaces Number 1
Fireplaces Type Family Room, Gas
Fireplace Yes
Appliance Air-To-Air Exchanger, Dishwasher, Disposal, Gas Water Heater, Microwave, Range, Refrigerator, Stainless Steel Appliances
Exterior
Parking Features Attached Garage, Concrete, Garage Door Opener
Garage Spaces 3.0
Roof Type Age 8 Years or Less,Asphalt
Building
Lot Description Sod Included in Price, Underground Utilities
Story Two
Foundation 1096
Sewer City Sewer/Connected
Water City Water/Connected
Level or Stories Two
Structure Type Brick/Stone,Shake Siding,Vinyl Siding
New Construction true
Schools
Elementary Schools George Gibbs
Middle Schools John Adams
High Schools Century
School District Rochester
Read Less Info
Want to know what your home might be worth? Contact us for a FREE valuation!

Our team is ready to help you sell your home for the highest possible price ASAP



