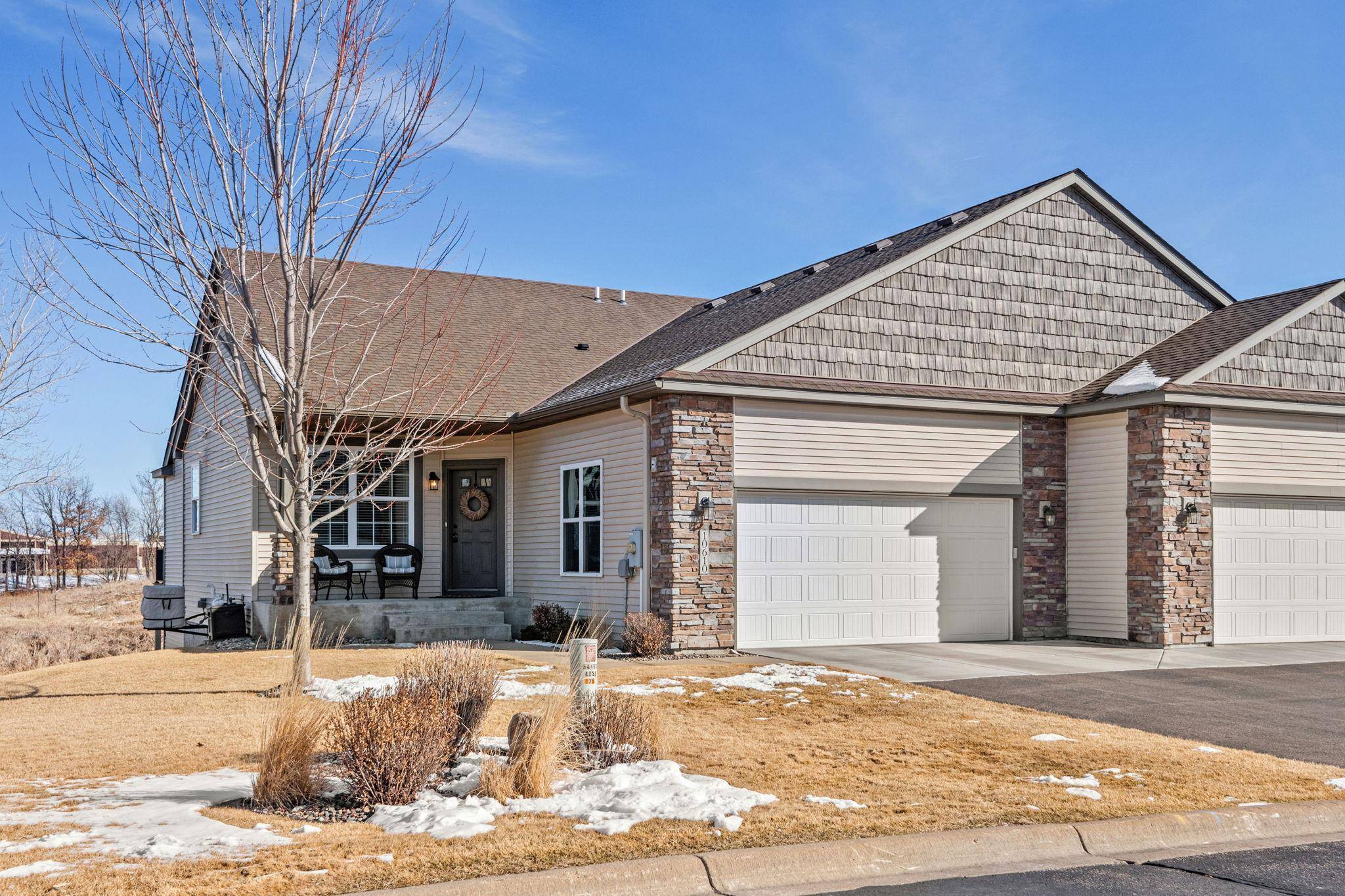For more information regarding the value of a property, please contact us for a free consultation.
Key Details
Sold Price $415,000
Property Type Townhouse
Sub Type Townhouse Side x Side
Listing Status Sold
Purchase Type For Sale
Square Footage 2,510 sqft
Price per Sqft $165
Subdivision Windsong Townhomes
MLS Listing ID 6652997
Sold Date 06/17/25
Bedrooms 3
Full Baths 1
Three Quarter Bath 1
HOA Fees $330/mo
Year Built 2014
Annual Tax Amount $3,662
Tax Year 2024
Contingent None
Property Sub-Type Townhouse Side x Side
Property Description
Exceptional One-Level Living in Otsego's Premier End Unit Townhome
Discover the ease and charm of this inviting one-level end unit townhome in Otsego, featuring three bedrooms and two bathrooms, all designed for a comfortable and enjoyable lifestyle. Situated with views over peaceful private wetlands, it's the perfect place to unwind and feel at home.
Step inside to beautiful walnut floors and a kitchen that shines with granite countertops, stainless steel appliances, and stylish staggered cabinets that add an extra touch of elegance. The spacious 9-foot ceilings throughout enhance the open and airy feel.
The master bedroom serves as a cozy retreat, complete with a walk-in closet and private bathroom. Convenience is key with a laundry room on the main floor. Additional living spaces include a bright sunroom and a large deck—ideal for sipping your morning coffee or enjoying evening relaxation.
The finished lower level offers a fantastic extra space for hanging out, complemented by plenty of storage to keep your home organized and tidy. With all essential living facilities on one level, life here is simply a breeze.
Whether you're looking to settle down or seeking a low-maintenance home, this townhome in Otsego truly has it all.
Location
State MN
County Wright
Zoning Residential-Single Family
Rooms
Basement Full, Concrete, Walkout
Dining Room Informal Dining Room, Kitchen/Dining Room
Interior
Heating Forced Air
Cooling Central Air
Fireplace No
Appliance Dishwasher, Disposal, Dryer, Microwave, Range, Refrigerator, Washer
Exterior
Parking Features Attached Garage, Asphalt
Garage Spaces 2.0
Roof Type Asphalt,Pitched
Building
Story One
Foundation 1493
Sewer City Sewer/Connected
Water City Water/Connected
Level or Stories One
Structure Type Brick/Stone,Shake Siding,Vinyl Siding
New Construction false
Schools
School District Elk River
Others
HOA Fee Include Maintenance Structure,Hazard Insurance,Maintenance Grounds,Professional Mgmt,Trash,Lawn Care
Restrictions Mandatory Owners Assoc,Pets - Cats Allowed,Pets - Dogs Allowed
Read Less Info
Want to know what your home might be worth? Contact us for a FREE valuation!

Our team is ready to help you sell your home for the highest possible price ASAP



