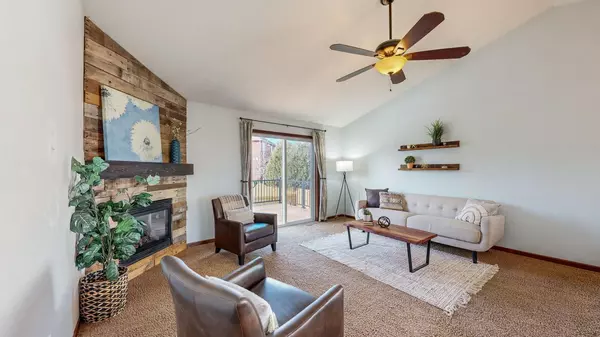For more information regarding the value of a property, please contact us for a free consultation.
Key Details
Sold Price $499,000
Property Type Single Family Home
Sub Type Single Family Residence
Listing Status Sold
Purchase Type For Sale
Square Footage 2,963 sqft
Price per Sqft $168
Subdivision Fieldstone
MLS Listing ID 6654111
Sold Date 02/24/25
Bedrooms 5
Full Baths 2
Three Quarter Bath 1
Year Built 2010
Annual Tax Amount $5,668
Tax Year 2024
Contingent None
Lot Size 10,018 Sqft
Acres 0.23
Lot Dimensions 69x120x105x121
Property Sub-Type Single Family Residence
Property Description
You'll fall in love with the charm of this 5-bedroom, 3-bath home located in the highly sought-after Fieldstone neighborhood in SW. Offering more square footage and a unique layout for a split-level, this home features a welcoming, oversized foyer with ample closet space and an iron railing leading to the upper level. The cozy living room, complete with a gas fireplace and reclaimed wood surround, sets the tone for the home's warmth and character. The open-concept kitchen and dining area feature hardwood floors, abundant natural light, updated quartz countertops, a tiled backsplash, stainless steel appliances, modern lighting, and a large farmhouse sink. The main level includes a primary en-suite with a full bath and walk-in closet, plus two additional bedrooms and another full bath. The lower level offers a spacious family room, two more bedrooms, a bathroom, and a den/office. Additionally, you'll find plenty of storage space and a laundry area. The large deck, shed, and fully fenced oversized yard provide the perfect setting for outdoor entertaining. With a heated 3-car garage to top it all off, this home is truly a must-see!
Location
State MN
County Olmsted
Zoning Residential-Single Family
Rooms
Basement Block, Daylight/Lookout Windows, Drainage System, Finished, Full, Sump Pump
Dining Room Informal Dining Room, Kitchen/Dining Room, Living/Dining Room
Interior
Heating Forced Air, Fireplace(s), Humidifier
Cooling Central Air
Fireplaces Number 1
Fireplaces Type Gas, Living Room
Fireplace Yes
Appliance Dishwasher, Disposal, Dryer, Exhaust Fan, Humidifier, Gas Water Heater, Microwave, Range, Refrigerator, Stainless Steel Appliances, Water Softener Owned
Exterior
Parking Features Attached Garage, Concrete, Garage Door Opener, Heated Garage
Garage Spaces 3.0
Fence Full, Other, Wood
Roof Type Age 8 Years or Less,Asphalt
Building
Lot Description Public Transit (w/in 6 blks), Tree Coverage - Light
Story Split Entry (Bi-Level)
Foundation 1539
Sewer City Sewer/Connected
Water City Water/Connected
Level or Stories Split Entry (Bi-Level)
Structure Type Brick/Stone,Vinyl Siding
New Construction false
Schools
Elementary Schools Bamber Valley
Middle Schools Willow Creek
High Schools Mayo
School District Rochester
Read Less Info
Want to know what your home might be worth? Contact us for a FREE valuation!

Our team is ready to help you sell your home for the highest possible price ASAP



