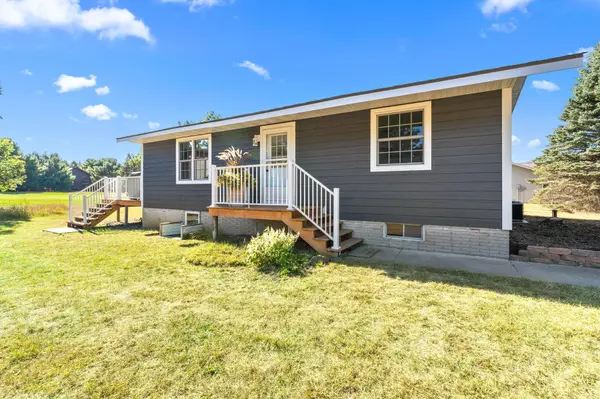For more information regarding the value of a property, please contact us for a free consultation.
Key Details
Sold Price $341,000
Property Type Single Family Home
Sub Type Single Family Residence
Listing Status Sold
Purchase Type For Sale
Square Footage 1,403 sqft
Price per Sqft $243
Subdivision Meadow Green Add
MLS Listing ID 6641670
Sold Date 02/17/25
Bedrooms 3
Full Baths 1
Three Quarter Bath 1
HOA Fees $113/ann
Year Built 1978
Annual Tax Amount $1,390
Tax Year 2024
Contingent None
Lot Size 0.490 Acres
Acres 0.49
Lot Dimensions 130x219
Property Sub-Type Single Family Residence
Property Description
Fully remodeled, 3-bedroom, 2-bathroom home located on the 16th fairway of beautiful Voyager Village golf course. Nearly every inch of this home has been meticulously updated from top to bottom, with structural and cosmetic improvements inside and out. The reimagined kitchen boasts a stunning open design complete with modern appliances, extra large island, upgraded cabinets and quartz countertops. The primary suite has been expanded to include in-suite laundry and a spacious walk-in closet. Get the convenience of one-level living and the comfort that an expanded primary suite allows. The main-floor living and partially finished basement grant plenty of space for relaxation or expansion. Nestled on the 16th fairway, this home provides breathtaking golf course views and direct access to the active lifestyle Voyager Village offers. Enjoy community amenities including four-wheeling, snowmobiling, swimming, golf, hiking, biking, and access to lakes and trails. Don't miss out on this beautifully remodeled home in the heart of Voyager Village's vibrant, active community!
Location
State WI
County Burnett
Zoning Residential-Single Family
Rooms
Family Room Club House, Exercise Room, Other
Basement Daylight/Lookout Windows, Egress Window(s), Partially Finished, Storage Space
Dining Room Breakfast Bar, Eat In Kitchen
Interior
Heating Forced Air
Cooling Central Air
Fireplace No
Appliance Air-To-Air Exchanger, Dishwasher, Dryer, Humidifier, Microwave, Range, Refrigerator, Washer, Water Softener Rented, Wine Cooler
Exterior
Parking Features Detached
Garage Spaces 2.0
Pool Indoor, Shared
Roof Type Age Over 8 Years
Building
Story One
Foundation 988
Sewer Private Sewer
Water Well
Level or Stories One
Structure Type Fiber Cement
New Construction false
Schools
School District Webster
Others
HOA Fee Include Beach Access,Other,Recreation Facility,Shared Amenities
Restrictions Mandatory Owners Assoc,Other Covenants
Read Less Info
Want to know what your home might be worth? Contact us for a FREE valuation!

Our team is ready to help you sell your home for the highest possible price ASAP



