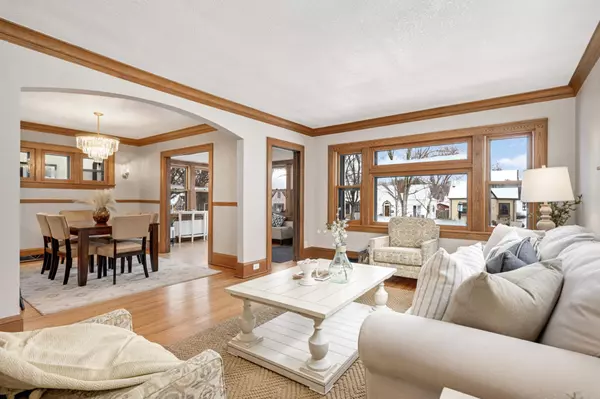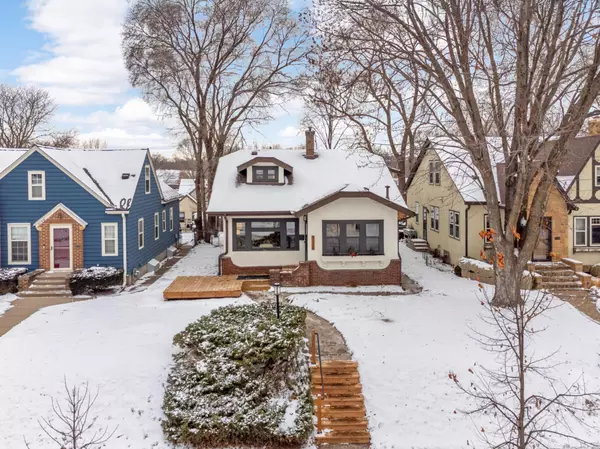For more information regarding the value of a property, please contact us for a free consultation.
Key Details
Sold Price $640,000
Property Type Single Family Home
Sub Type Single Family Residence
Listing Status Sold
Purchase Type For Sale
Square Footage 2,614 sqft
Price per Sqft $244
Subdivision Chicago Ave Highlands
MLS Listing ID 6642767
Sold Date 02/11/25
Bedrooms 4
Full Baths 3
Year Built 1925
Annual Tax Amount $4,788
Tax Year 2024
Contingent None
Lot Size 5,227 Sqft
Acres 0.12
Lot Dimensions 40X127
Property Sub-Type Single Family Residence
Property Description
Nestled in a prime location just half a block south of Minnehaha Creek and less than a mile from Lake Nokomis, this home offers the perfect blend of convenience and charm. It's within walking distance to a variety of restaurants, including the highly rated Heather's, a cozy neighborhood favorite.
The home has been thoughtfully updated throughout, featuring a newly designed open kitchen, beautifully refinished hardwood floors on the main level, and three fully updated bathrooms, one on each floor. The main level includes two bedrooms, a spacious entryway, a formal dining room, and a generous living room.
Upstairs, you'll find a large primary suite with two additional rooms that can be used as offices or a nursery, providing flexible living options. The lower level is ideal for entertaining, with a spacious family room, wet bar, an updated bathroom, and two additional rooms—one with a new egress window, offering even more potential.
The property also boasts a lovely backyard, a brand-new front deck, and a two-car garage, making it an exceptional choice for your next home.
Location
State MN
County Hennepin
Zoning Residential-Single Family
Rooms
Basement Partially Finished, Storage Space
Dining Room Breakfast Bar, Living/Dining Room, Separate/Formal Dining Room
Interior
Heating Baseboard, Forced Air
Cooling Central Air, Ductless Mini-Split
Fireplaces Number 1
Fireplaces Type Family Room, Gas
Fireplace Yes
Appliance Dishwasher, Dryer, Microwave, Range, Refrigerator, Washer
Exterior
Parking Features Detached
Garage Spaces 2.0
Fence Chain Link
Roof Type Age 8 Years or Less
Building
Story One and One Half
Foundation 1071
Sewer City Sewer/Connected
Water City Water/Connected
Level or Stories One and One Half
Structure Type Stucco
New Construction false
Schools
School District Minneapolis
Read Less Info
Want to know what your home might be worth? Contact us for a FREE valuation!

Our team is ready to help you sell your home for the highest possible price ASAP



