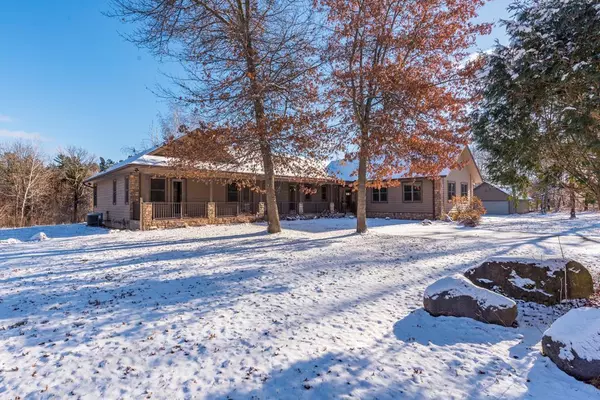For more information regarding the value of a property, please contact us for a free consultation.
Key Details
Sold Price $749,900
Property Type Single Family Home
Sub Type Single Family Residence
Listing Status Sold
Purchase Type For Sale
Square Footage 4,444 sqft
Price per Sqft $168
Subdivision North Stony Brook
MLS Listing ID 6635272
Sold Date 01/17/25
Bedrooms 3
Full Baths 2
Half Baths 1
Three Quarter Bath 2
Year Built 2004
Annual Tax Amount $4,322
Tax Year 2024
Contingent None
Lot Size 5.310 Acres
Acres 5.31
Lot Dimensions 343 X 636 X 342 X 651
Property Description
This exceptionally cared for country home is situated on over 5 acres of park-like grounds with 376' on Stony Brook Creek and is nestled in the Heart of the Lakes Country only minutes from the Gull Lake Chain of Lakes, Championship Golf, Shopping and Fabulous Dining Options. This quality built 3BR-5BA home is perfect for those seeking privacy, convenience and a tranquil setting. Features include a large living room with a stone gas fireplace-cathedral tongue & groove ceilings-large custom windows-an open floorplan leading to a professionally designed dream kitchen with custom craftsman cabinetry-granite tile counter tops-a center island/breakfast bar and soon to be installed ALL NEW Whirlpool Stainless Steel appliances. There are 9' ceilings throughout the main level, ALL NEW carpet installed on both levels, an array of patio doors & windows that welcome the natural light and capture the incredible views, a bright and airy sunroom with vaulted tongue & groove ceiling, large windows and a patio door that opens to the huge deck…great for entertaining! The spacious main level primary bedroom has cathedral ceilings-large windows and features a private ensuite with a luxurious Pearl jetted tub-separate shower and a walk-in closet. There are 2 additional main level bedrooms that each offer an outside entrance, beautiful flooring and one has a private bath. The lower level is finished and includes a 4th sleeping area with a bath along with a grand theatre/recreation room and a large family room. This property includes an attached finished 2 stall garage, a separate detached finished and heated 2+ stall garage PLUS an additional garage/barn offering endless possibilities for horses, animals, hobbies, storage or workshop.
Location
State MN
County Cass
Zoning Residential-Single Family
Rooms
Basement Block, Finished, Full
Dining Room Breakfast Bar, Eat In Kitchen, Kitchen/Dining Room
Interior
Heating Forced Air
Cooling Central Air
Fireplaces Number 2
Fireplaces Type Electric, Gas, Living Room, Stone
Fireplace Yes
Appliance Air-To-Air Exchanger, Dishwasher, Dryer, Exhaust Fan, Gas Water Heater, Microwave, Range, Refrigerator, Stainless Steel Appliances, Trash Compactor, Wall Oven, Washer, Water Softener Owned, Wine Cooler
Exterior
Parking Features Attached Garage, Detached, Asphalt, Floor Drain, Finished Garage, Garage Door Opener, Heated Garage, Insulated Garage, Multiple Garages, Storage
Garage Spaces 8.0
Waterfront Description Creek/Stream
Roof Type Asphalt
Building
Lot Description Suitable for Horses, Tree Coverage - Medium, Underground Utilities
Story One
Foundation 2694
Sewer Private Sewer, Septic System Compliant - Yes, Tank with Drainage Field
Water Submersible - 4 Inch, Drilled, Private, Well
Level or Stories One
Structure Type Brick/Stone,Cedar
New Construction false
Schools
School District Pequot Lakes
Read Less Info
Want to know what your home might be worth? Contact us for a FREE valuation!

Our team is ready to help you sell your home for the highest possible price ASAP



