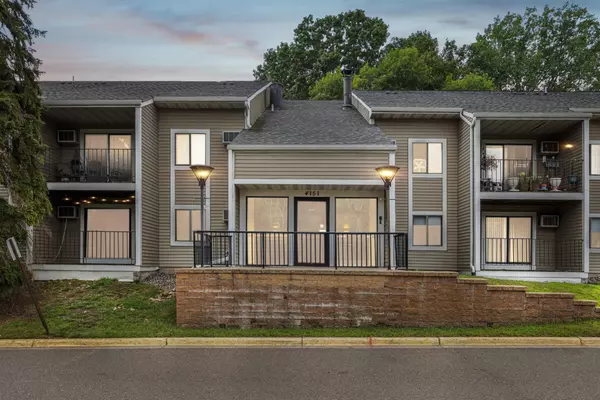For more information regarding the value of a property, please contact us for a free consultation.
Key Details
Sold Price $170,000
Property Type Condo
Sub Type Low Rise
Listing Status Sold
Purchase Type For Sale
Square Footage 960 sqft
Price per Sqft $177
Subdivision Condo 0591 Valley Wood Condo
MLS Listing ID 6586965
Sold Date 11/20/24
Bedrooms 2
Full Baths 2
HOA Fees $495/mo
Year Built 1986
Annual Tax Amount $2,195
Tax Year 2024
Contingent None
Lot Size 2.610 Acres
Acres 2.61
Property Description
Welcome to 4151 Boone Ave North! Nestled in New Hope in a quiet neighborhood conveniently close to the Twin Cities metro and with everything you could want close by. Grocery stores, restaurants, banks, gyms, and more are all nearby making this a perfect location. This 2 bedroom condo features new wood floors installed in 2022, new paint, an in-unit washer & dryer, and updated cabinetry in the kitchen. The layout is perfectly designed for flexibility with either bedroom easily usable as an office or a bedroom with potential to rent to a roommate. The kitchen features plenty of storage, updated appliances, and an exhaust hood. The remainder of the condo is spacious with plenty of natural light and a large front-facing patio. Two parking spaces in an underground heated garage round out this beautiful condo. Hurry and schedule a showing today to make it yours!
Location
State MN
County Hennepin
Zoning Residential-Single Family
Rooms
Basement Block
Dining Room Informal Dining Room
Interior
Heating Baseboard
Cooling Wall Unit(s)
Fireplace No
Appliance Dishwasher, Disposal, Dryer, Exhaust Fan, Range, Refrigerator, Washer
Exterior
Garage Assigned, Garage Door Opener, Heated Garage, Parking Garage, Paved, More Parking Onsite for Fee, Underground
Garage Spaces 2.0
Pool None
Building
Lot Description Public Transit (w/in 6 blks), Tree Coverage - Medium
Story One
Foundation 960
Sewer City Sewer/Connected
Water City Water/Connected
Level or Stories One
Structure Type Vinyl Siding
New Construction false
Schools
School District Robbinsdale
Others
HOA Fee Include Maintenance Structure,Hazard Insurance,Heating,Lawn Care,Maintenance Grounds,Parking,Professional Mgmt,Trash,Security,Shared Amenities,Snow Removal
Restrictions Mandatory Owners Assoc,Pets - Cats Allowed,Pets - Dogs Allowed
Read Less Info
Want to know what your home might be worth? Contact us for a FREE valuation!

Our team is ready to help you sell your home for the highest possible price ASAP
GET MORE INFORMATION




