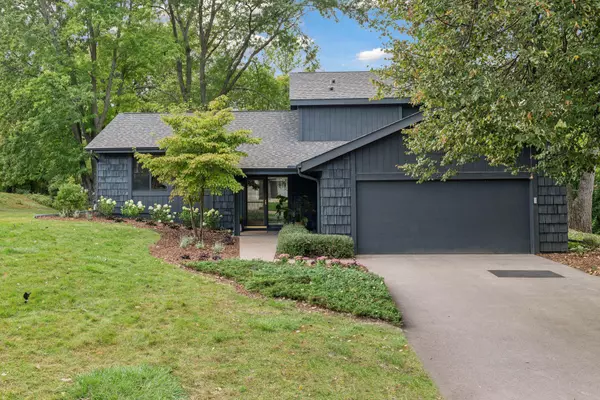For more information regarding the value of a property, please contact us for a free consultation.
Key Details
Sold Price $680,000
Property Type Single Family Home
Sub Type Single Family Residence
Listing Status Sold
Purchase Type For Sale
Square Footage 2,423 sqft
Price per Sqft $280
Subdivision Amsden Hills
MLS Listing ID 6611314
Sold Date 11/01/24
Bedrooms 4
Full Baths 1
Three Quarter Bath 2
HOA Fees $30/ann
Year Built 1977
Annual Tax Amount $5,002
Tax Year 2024
Contingent None
Lot Size 0.290 Acres
Acres 0.29
Lot Dimensions 85x138x96x143
Property Description
SHOWINGS START ON FRIDAY, 10/4, AT 11AM. Beautiful renovation of this 4 level contemporary home in the sought after Preserve neighborhood. California mid-century styling in this light-filled open floorplan. This 4 bedroom, 3 bath home has been renovated from top to bottom as well as inside and out. The vaulted main living space is open to a beautiful kitchen featuring custom cabinetry, quartz counters, stainless appliances and subway backsplash. The kitchen/dining areas look onto a great room w/fireplace. Main floor office and 3/4 bath. The upper level features 3 bedrooms including a primary suite with a private 3/4 bathroom, 2 additional bedrooms and a full bath. The newly finished lower level features a family room, 4th bedroom and mechanical/laundry area. The newly landscaped yard features lovely plantings, new deck and lots of pretty mature trees. 2 car attached garage. ***HOA info: For more info go to the Preserve association website for details on all the wonderful amentities it has to offer including sand bottom pool, clubhouse, pickleball courts and countless biking/walking trails. Owner/agent: /Stacy Sullivan
Location
State MN
County Hennepin
Zoning Residential-Single Family
Rooms
Basement Daylight/Lookout Windows, Drain Tiled, Egress Window(s), Finished, Sump Pump
Dining Room Breakfast Bar, Eat In Kitchen, Kitchen/Dining Room, Living/Dining Room
Interior
Heating Forced Air
Cooling Central Air
Fireplaces Number 1
Fireplaces Type Family Room, Wood Burning
Fireplace Yes
Appliance Dishwasher, Disposal, Exhaust Fan, Range, Refrigerator, Washer, Water Softener Owned
Exterior
Garage Attached Garage
Garage Spaces 2.0
Roof Type Age 8 Years or Less
Building
Story Four or More Level Split
Foundation 1313
Sewer City Sewer/Connected
Water City Water/Connected
Level or Stories Four or More Level Split
Structure Type Wood Siding
New Construction false
Schools
School District Eden Prairie
Others
HOA Fee Include Professional Mgmt,Recreation Facility,Shared Amenities
Read Less Info
Want to know what your home might be worth? Contact us for a FREE valuation!

Our team is ready to help you sell your home for the highest possible price ASAP
GET MORE INFORMATION




