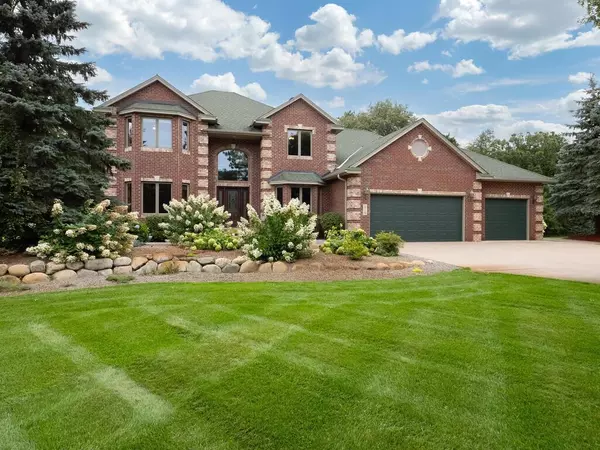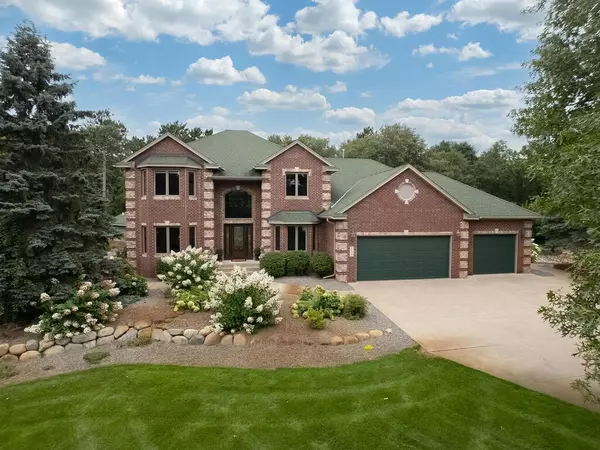For more information regarding the value of a property, please contact us for a free consultation.
Key Details
Sold Price $875,000
Property Type Single Family Home
Sub Type Single Family Residence
Listing Status Sold
Purchase Type For Sale
Square Footage 5,119 sqft
Price per Sqft $170
Subdivision Wittington Ridge
MLS Listing ID 6594550
Sold Date 09/18/24
Bedrooms 4
Full Baths 2
Half Baths 1
Three Quarter Bath 2
Year Built 1996
Annual Tax Amount $7,609
Tax Year 2024
Contingent None
Lot Size 2.500 Acres
Acres 2.5
Lot Dimensions 341x327x365x205
Property Description
COMING SOON 9/4/24. Executive Andover Estate comes to market for the first time! 2.5 acres in one of the most desirable developments in the heart of Andover. All rooms GRAND in size throughout this custom home built for entertaining. Concrete drive with paver accents, brick pillars and full brick front elevation, fully landscaped with irrigation, in-ground pool with pool house, secondary garage with private access off cul de sac highlight this property before you even enter. Two story entrance and great room, hardwood floors home office, formal and informal dining areas, spacious mudroom and main laundry, and fully updated kitchen with high end appliances, granite tops and tile backsplash describe the main floor. HUGE primary suite with fully updated private bath, three additional bedrooms and fully updated common bath are all found on the upper level. Lower level with wet bar, massive family room, additional storage room and home gym space. 20x40 inground heated pool with power cover, pool house with ¾ bath also stores all pool equipment.
Location
State MN
County Anoka
Zoning Residential-Single Family
Rooms
Basement Block, Drain Tiled, Egress Window(s), Finished, Full, Storage Space, Tile Shower, Tray Ceiling(s)
Dining Room Breakfast Bar, Breakfast Area, Eat In Kitchen, Informal Dining Room, Kitchen/Dining Room, Separate/Formal Dining Room
Interior
Heating Forced Air, Fireplace(s), Zoned
Cooling Central Air
Fireplaces Number 1
Fireplaces Type Gas, Living Room
Fireplace Yes
Appliance Air-To-Air Exchanger, Chandelier, Cooktop, Dishwasher, Dryer, Gas Water Heater, Microwave, Refrigerator, Stainless Steel Appliances, Wall Oven, Washer, Water Softener Owned
Exterior
Garage Attached Garage, Detached, Concrete, Electric, Finished Garage, Garage Door Opener, Guest Parking, Heated Garage, Insulated Garage, Multiple Garages, RV Access/Parking
Garage Spaces 6.0
Fence Partial
Pool Below Ground, Heated, Outdoor Pool
Roof Type Architectural Shingle,Asphalt,Pitched
Building
Lot Description Corner Lot, Tree Coverage - Heavy, Tree Coverage - Medium, Underground Utilities
Story Two
Foundation 1895
Sewer Private Sewer, Tank with Drainage Field
Water Private, Well
Level or Stories Two
Structure Type Aluminum Siding,Brick/Stone
New Construction false
Schools
School District Anoka-Hennepin
Read Less Info
Want to know what your home might be worth? Contact us for a FREE valuation!

Our team is ready to help you sell your home for the highest possible price ASAP
GET MORE INFORMATION




