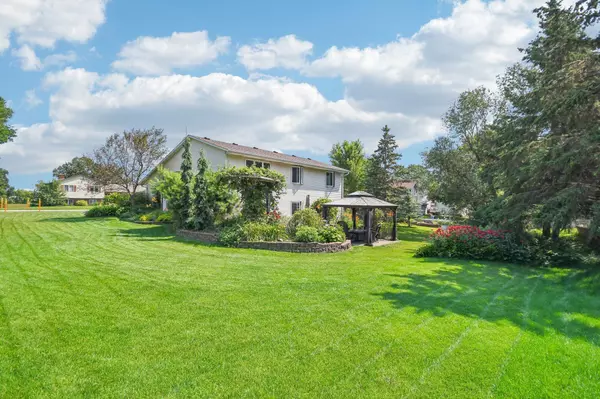For more information regarding the value of a property, please contact us for a free consultation.
Key Details
Sold Price $435,000
Property Type Single Family Home
Sub Type Single Family Residence
Listing Status Sold
Purchase Type For Sale
Square Footage 2,746 sqft
Price per Sqft $158
Subdivision Hillvale 2Nd Add
MLS Listing ID 6567153
Sold Date 09/09/24
Bedrooms 4
Full Baths 2
Half Baths 1
Year Built 1985
Annual Tax Amount $4,620
Tax Year 2024
Contingent None
Lot Size 0.320 Acres
Acres 0.32
Lot Dimensions 113x125
Property Description
This stunning move-in-ready home features ceiling fans throughout and solid oak doors that add a touch of elegance to every room. The spacious kitchen is a chef's delight, boasting quartz countertops and a large pantry with sliding drawers for easy access and abundant storage. Step outside to enjoy the two-tier brick patio and private backyard, perfect for entertaining or relaxing in solitude. The engineered wood and hardwood flooring flow seamlessly through the entry, kitchen, dining room, family room, and lower-level bedroom, while tile flooring enhances the beauty of the two bathrooms. The upper-level living room offers cozy comfort with plush carpeting. The garage is equipped with polyaspartic flooring, a workbench, and shelving, along with fully drywalled and insulated walls, making it an ideal space for projects and storage. The beautiful landscaping, sprinkler system, and hidden underground fence for dogs (complete with collar) ensure a perfect outdoor environment for both relaxation and pets. Conveniently located within walking distance to Eastside Park, this home truly has it all. Don't miss the opportunity to make this your dream home!
Location
State MN
County Washington
Zoning Residential-Single Family
Rooms
Basement Egress Window(s), Finished, Full, Storage Space, Walkout
Interior
Heating Baseboard, Boiler
Cooling Central Air, Zoned
Fireplaces Number 1
Fireplace Yes
Exterior
Garage Attached Garage
Garage Spaces 3.0
Building
Story Four or More Level Split
Foundation 575
Sewer City Sewer - In Street
Water City Water/Connected
Level or Stories Four or More Level Split
Structure Type Vinyl Siding
New Construction false
Schools
School District North St Paul-Maplewood
Read Less Info
Want to know what your home might be worth? Contact us for a FREE valuation!

Our team is ready to help you sell your home for the highest possible price ASAP
GET MORE INFORMATION




