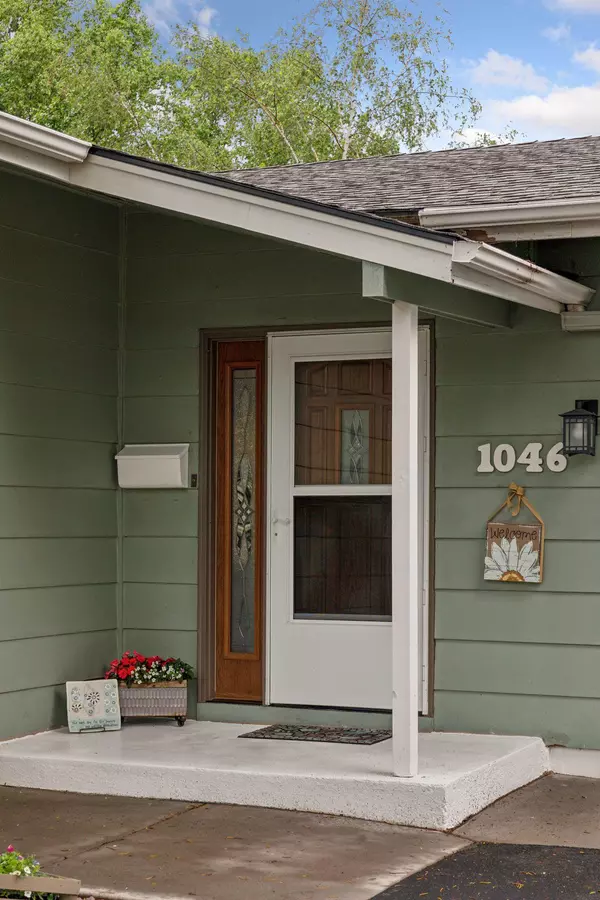For more information regarding the value of a property, please contact us for a free consultation.
Key Details
Sold Price $319,000
Property Type Single Family Home
Sub Type Single Family Residence
Listing Status Sold
Purchase Type For Sale
Square Footage 1,936 sqft
Price per Sqft $164
Subdivision Sauters Add
MLS Listing ID 6554954
Sold Date 08/27/24
Bedrooms 2
Full Baths 1
Three Quarter Bath 1
Year Built 1976
Annual Tax Amount $2,967
Tax Year 2024
Contingent None
Lot Size 9,147 Sqft
Acres 0.21
Lot Dimensions 119x71x133x75
Property Sub-Type Single Family Residence
Property Description
Charming and well-maintained home on a cul-de-sac with a park in the backyard. Spacious living room has a vaulted beamed ceiling, new windows, and Brazilian cherry floors that extend through the main level. The dining room has a new patio door to the deck and a breakfast bar for extra seating. The kitchen offers cherry cabinetry, beautiful granite counters and stainless appliances. Upstairs, you'll find two sizable bedrooms, each with large closets. The upper bath has a big linen closet, an oversized vanity with granite tops, ceramic tile floors and tub surround. The lower level features a huge family room with a brick fireplace, a large walk-in closet, and patio doors that open to the lower-level deck. An updated bathroom and a large utility room with new windows, a built-in desk, and cabinets for a home office complete the lower level. The basement storage area has lookout windows and potential for more finished space. Lovely landscaping with perennials, nice views, and a shed.
Location
State MN
County Anoka
Zoning Residential-Single Family
Rooms
Basement Block, Partial, Unfinished
Dining Room Informal Dining Room, Kitchen/Dining Room
Interior
Heating Forced Air
Cooling Central Air
Fireplaces Number 1
Fireplaces Type Brick, Family Room
Fireplace Yes
Appliance Dishwasher, Dryer, Gas Water Heater, Microwave, Range, Refrigerator, Stainless Steel Appliances, Washer
Exterior
Parking Features Attached Garage, Asphalt, Garage Door Opener
Garage Spaces 2.0
Roof Type Asphalt
Building
Lot Description Tree Coverage - Medium
Story Four or More Level Split
Foundation 1332
Sewer City Sewer/Connected
Water City Water/Connected
Level or Stories Four or More Level Split
Structure Type Other
New Construction false
Schools
School District Anoka-Hennepin
Read Less Info
Want to know what your home might be worth? Contact us for a FREE valuation!

Our team is ready to help you sell your home for the highest possible price ASAP



