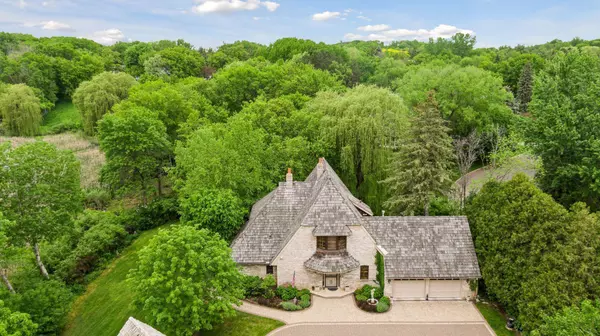For more information regarding the value of a property, please contact us for a free consultation.
Key Details
Sold Price $744,000
Property Type Townhouse
Sub Type Townhouse Detached
Listing Status Sold
Purchase Type For Sale
Square Footage 3,781 sqft
Price per Sqft $196
Subdivision The Villages
MLS Listing ID 6523687
Sold Date 07/10/24
Bedrooms 3
Half Baths 2
Three Quarter Bath 2
HOA Fees $433/qua
Year Built 1986
Annual Tax Amount $7,929
Tax Year 2024
Contingent None
Lot Size 3,920 Sqft
Acres 0.09
Lot Dimensions 73x95x32x75
Property Description
Quality construction w/newer stone paver courtyard, newer stairway from courtyard to lower-level walkout, all brick exterior & cedar shake roof. New furnace & AC + newer sprinkler system. Pella windows & doors. Fabulous great room concept w/a cathedral ceiling, pretty FP & 2 story wall of glass overlooking the lake. It walks out to extended deck wrapped across the back of the house. Formal DR included & spacious kitchen with HW floors, SS appliances & tons of cabinetry that also walks out to the deck. Cozy white porch w/ceramic tile flooring, walls of glass + wall heater to keep it toasty on those cooler days. Owner's suite boasts built-in bookcases, ¾ bath, bay window & walks out to deck to enjoy the wonderful views of the lake. Powder room also included on the main. Upper level is dramatic with a loft overlooking the lake, a built-in murphy bed & charming library/study wrapped in rich paneling, built-ins, & striking fireplace+ ½ bath. See supplements for more highlights!
Location
State MN
County Hennepin
Zoning Residential-Single Family
Body of Water Hadley
Rooms
Basement Finished, Walkout
Dining Room Separate/Formal Dining Room
Interior
Heating Forced Air
Cooling Central Air
Fireplaces Number 2
Fireplaces Type Wood Burning
Fireplace Yes
Appliance Cooktop, Dishwasher, Double Oven, Dryer, Refrigerator, Stainless Steel Appliances, Washer
Exterior
Parking Features Attached Garage
Garage Spaces 2.0
Waterfront Description Association Access,Dock,Lake Front,Lake View
Roof Type Wood
Road Frontage No
Building
Story Two
Foundation 1839
Sewer City Sewer/Connected
Water City Water/Connected
Level or Stories Two
Structure Type Brick/Stone
New Construction false
Schools
School District Wayzata
Others
HOA Fee Include Dock,Lawn Care,Snow Removal
Restrictions Pets - Cats Allowed,Pets - Dogs Allowed,Pets - Number Limit
Read Less Info
Want to know what your home might be worth? Contact us for a FREE valuation!

Our team is ready to help you sell your home for the highest possible price ASAP



