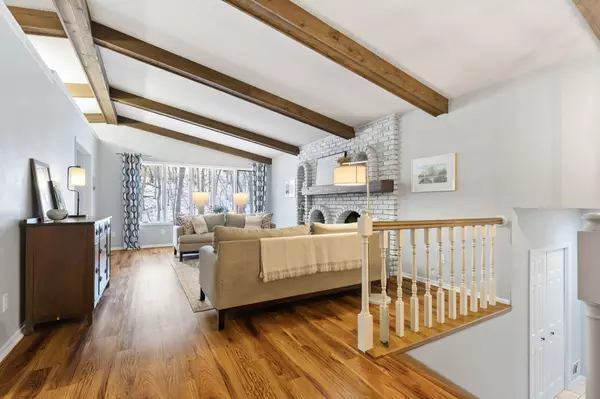For more information regarding the value of a property, please contact us for a free consultation.
Key Details
Sold Price $585,000
Property Type Single Family Home
Sub Type Single Family Residence
Listing Status Sold
Purchase Type For Sale
Square Footage 3,202 sqft
Price per Sqft $182
Subdivision Beacon Heights 1St Add
MLS Listing ID 6544529
Sold Date 06/28/24
Bedrooms 5
Full Baths 1
Three Quarter Bath 2
Year Built 1974
Annual Tax Amount $5,127
Tax Year 2024
Contingent None
Lot Size 0.600 Acres
Acres 0.6
Lot Dimensions SE107X233X155X263
Property Sub-Type Single Family Residence
Property Description
Wayzata schools! New roof, gutters, soffits, fascia, both fireplaces & chimney cleaned & repaired, plus many more updates! Located in a picturesque Plymouth neighborhood, this 5 BR, 3 bath home boasts both comfort & space. With details like board & batten walls, on-trend lighting, LVP floors & beamed ceilings, this beautiful home has the style you seek. The main floor is made for hosting family & friends featuring a large eat-in kitchen, separate dining room & stunning living room w/brick fireplace. Extend your entertaining space to the 2-tiered deck where you will be surrounded by mature trees & nature. The rest of the main level includes 3 BRs, 2 of which share a Jack & Jill bathroom, plus another full bath. The lower level has been fully remodeled & is amazing. With a huge family room you will enjoy watching movies, playing games & even doing homework in the built-in work space. 2 more bedrooms, a 3/4 bathroom, finished storage/pantry space & laundry room round out the lower level.
Location
State MN
County Hennepin
Zoning Residential-Single Family
Rooms
Basement Daylight/Lookout Windows, Finished, Full, Walkout
Dining Room Eat In Kitchen, Separate/Formal Dining Room
Interior
Heating Dual, Forced Air, Humidifier
Cooling Central Air
Fireplaces Number 1
Fireplaces Type Brick, Family Room, Wood Burning
Fireplace No
Appliance Cooktop, Dishwasher, Disposal, Dryer, Freezer, Humidifier, Gas Water Heater, Microwave, Range, Refrigerator, Washer, Water Softener Owned
Exterior
Parking Features Attached Garage, Asphalt, Garage Door Opener
Garage Spaces 2.0
Fence None
Pool None
Roof Type Age Over 8 Years,Asphalt
Building
Lot Description Public Transit (w/in 6 blks), Tree Coverage - Heavy
Story Split Entry (Bi-Level)
Foundation 1613
Sewer City Sewer/Connected
Water City Water/Connected
Level or Stories Split Entry (Bi-Level)
Structure Type Brick/Stone,Stucco
New Construction false
Schools
School District Wayzata
Read Less Info
Want to know what your home might be worth? Contact us for a FREE valuation!

Our team is ready to help you sell your home for the highest possible price ASAP



