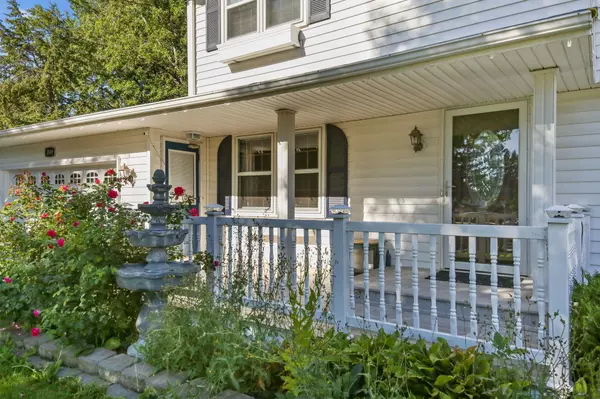For more information regarding the value of a property, please contact us for a free consultation.
Key Details
Sold Price $375,000
Property Type Single Family Home
Sub Type Single Family Residence
Listing Status Sold
Purchase Type For Sale
Square Footage 2,400 sqft
Price per Sqft $156
MLS Listing ID 6519959
Sold Date 06/24/24
Bedrooms 3
Full Baths 1
Half Baths 1
Three Quarter Bath 1
Year Built 1962
Annual Tax Amount $3,923
Tax Year 2023
Contingent None
Lot Size 0.270 Acres
Acres 0.27
Lot Dimensions 171x137x25x25x115
Property Sub-Type Single Family Residence
Property Description
Beautifully maintained move-in-ready home with high-end finishes throughout. Just bring your toothbrush
and enjoy! Home features remodeled open-concept kitchen, hardwood flooring throughout the home (no
carpet!), fresh paint, updated bathrooms, and a beautiful sunroom with vaulted ceilings! Large deck
overlooks spacious fenced-in backyard with 2-level pergola and manicured gardens. Main level has a
formal and informal dining space, spacious kitchen, large living room, and sun-drenched sunroom with
skylights and a cozy wood-burning fireplace. 3 bedrooms on the upper level with a luxurious primary
bedroom featuring walk-in closet and updated attached bathroom! Level Lower level features a family room
with gas fireplace and an exercise room, Hard-to-find 3-car garage is insulted and heated! Property previously appraised for $400k - incredible value with a truly one-of-a-kind property! Located on a
quiet cul-de-sac in a prime area, this home truly has it all!
Location
State MN
County Hennepin
Zoning Residential-Single Family
Rooms
Basement Block
Dining Room Eat In Kitchen, Informal Dining Room, Kitchen/Dining Room, Living/Dining Room, Separate/Formal Dining Room
Interior
Heating Baseboard, Forced Air, Fireplace(s)
Cooling Central Air
Fireplaces Number 2
Fireplaces Type Gas, Wood Burning Stove
Fireplace No
Appliance Dishwasher, Disposal, Dryer, Exhaust Fan, Humidifier, Gas Water Heater, Water Filtration System, Microwave, Range, Refrigerator, Stainless Steel Appliances, Washer, Water Softener Owned
Exterior
Parking Features Attached Garage, Concrete, Garage Door Opener, Heated Garage, Insulated Garage
Garage Spaces 3.0
Fence Chain Link, Wood
Pool None
Roof Type Age 8 Years or Less
Building
Lot Description Tree Coverage - Light, Underground Utilities
Story Two
Foundation 768
Sewer City Sewer/Connected
Water City Water/Connected
Level or Stories Two
Structure Type Vinyl Siding
New Construction false
Schools
School District Osseo
Read Less Info
Want to know what your home might be worth? Contact us for a FREE valuation!

Our team is ready to help you sell your home for the highest possible price ASAP



