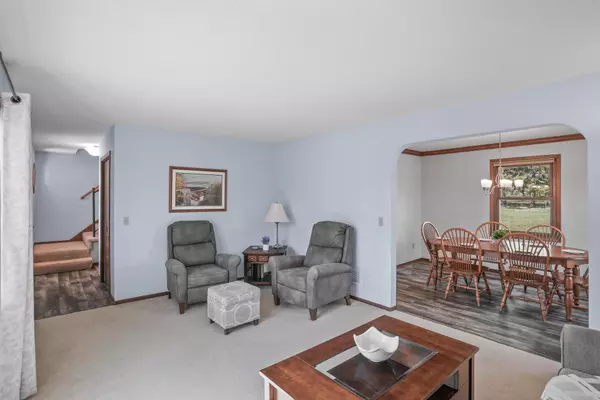For more information regarding the value of a property, please contact us for a free consultation.
Key Details
Sold Price $436,000
Property Type Single Family Home
Sub Type Single Family Residence
Listing Status Sold
Purchase Type For Sale
Square Footage 1,707 sqft
Price per Sqft $255
Subdivision Merry Middlemist
MLS Listing ID 6514645
Sold Date 05/22/24
Bedrooms 4
Full Baths 1
Half Baths 1
Year Built 1983
Annual Tax Amount $4,512
Tax Year 2024
Contingent None
Lot Size 0.320 Acres
Acres 0.32
Lot Dimensions S 80X159X90X146
Property Sub-Type Single Family Residence
Property Description
Wonderful 4 bedroom, 2 bath home in beautiful Plymouth neighborhood! Located on a large lot this traditional two-story home has great curb appeal and has been meticulously maintained. The main level is spacious and light-filled with both a living room & family room (with fireplace!), perfect for hosting friends & family. You will love the fully updated kitchen with classic white cabinets, quartz countertops, tile backsplash & SS appliances. Upstairs you will find 4 bedrooms & a full bathroom, offering enough space for family members or a home office/craft room. The unfinished basement is a great place for storage or to finish off and create even more finished square footage. The big backyard is made for play and enjoying outside time. It even has a storage shed to keep all the sports & outdoor equipment. Being close to Sunrise Park & Medicine Lake is an added bonus. This is one you don't want to miss!
Location
State MN
County Hennepin
Zoning Residential-Single Family
Rooms
Basement Crawl Space, Drain Tiled, Full, Storage Space, Sump Pump, Unfinished
Dining Room Separate/Formal Dining Room
Interior
Heating Forced Air
Cooling Central Air
Fireplaces Number 1
Fireplaces Type Family Room, Gas
Fireplace Yes
Appliance Dishwasher, Disposal, Dryer, Humidifier, Gas Water Heater, Microwave, Range, Refrigerator, Stainless Steel Appliances, Washer, Water Softener Owned
Exterior
Parking Features Attached Garage, Asphalt, Garage Door Opener
Garage Spaces 2.0
Fence None
Pool None
Roof Type Age 8 Years or Less,Asphalt,Pitched
Building
Lot Description Tree Coverage - Medium
Story Two
Foundation 713
Sewer City Sewer/Connected
Water City Water/Connected
Level or Stories Two
Structure Type Vinyl Siding
New Construction false
Schools
School District Robbinsdale
Read Less Info
Want to know what your home might be worth? Contact us for a FREE valuation!

Our team is ready to help you sell your home for the highest possible price ASAP



