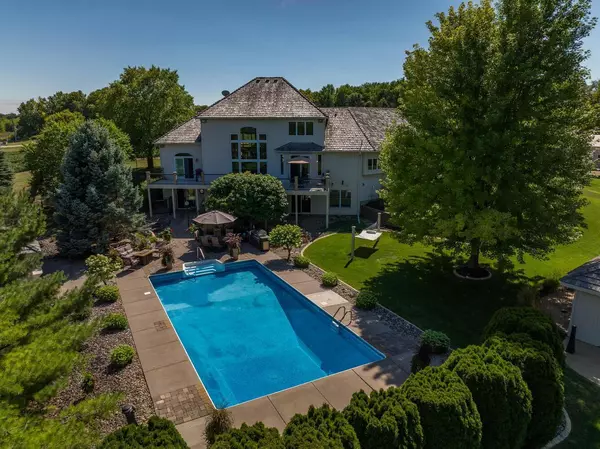For more information regarding the value of a property, please contact us for a free consultation.
Key Details
Sold Price $1,200,000
Property Type Single Family Home
Sub Type Single Family Residence
Listing Status Sold
Purchase Type For Sale
Square Footage 4,026 sqft
Price per Sqft $298
MLS Listing ID 6358009
Sold Date 08/01/23
Bedrooms 4
Full Baths 2
Half Baths 1
Three Quarter Bath 1
Year Built 1998
Annual Tax Amount $6,672
Tax Year 2023
Lot Size 10.730 Acres
Acres 10.73
Lot Dimensions 366x1277
Property Sub-Type Single Family Residence
Property Description
STUNNING custom home on 10+ acres w/ fantastic amenities inside & out! The bright, open main level features vaulted ceilings, beautiful wood floors, fireplace, dining room w/ gorgeous stone wall, & office/flex space. Main level owner's suite w/ dramatic 11' ceilings, fireplace, huge walk-in closet, separate shower/soaker tub, heated tile floors & access to deck. Gourmet kitchen w/ custom cabinets, granite counters, & stainless appliances. Two bedrooms, a spacious loft, & full bath on the upper level. The walk-out lower level is an amazing entertaining space, w/ large family room, fireplace, wet bar w/ gorgeous hickory bar top, 4th bedroom, 3/4bath, & hot tub room! Entertaining continues in the backyard, w/ in- ground heated pool, grill area, tiki hut, & putting green. Other features include insulated 3+car garage, & huge pole building w/ concrete floors (45x30 non-heated & 54x36 with in floor heat) + office space. Ask agent about the 7.51 acres sold separately.
Location
State MN
County Hennepin
Zoning Residential-Single Family
Body of Water Lida
Rooms
Basement Block, Daylight/Lookout Windows, Drain Tiled, Finished, Full, Storage Space, Walkout
Dining Room Breakfast Bar, Breakfast Area, Eat In Kitchen, Informal Dining Room, Kitchen/Dining Room, Separate/Formal Dining Room
Interior
Heating Forced Air, Fireplace(s)
Cooling Central Air
Fireplaces Number 2
Fireplaces Type Two Sided, Family Room, Gas, Living Room
Fireplace Yes
Appliance Dishwasher, Disposal, Dryer, Freezer, Humidifier, Gas Water Heater, Microwave, Range, Refrigerator, Washer, Water Softener Owned
Exterior
Parking Features Attached Garage, Gravel, Asphalt, Floor Drain, Garage Door Opener, Insulated Garage, Other, RV Access/Parking, Storage
Garage Spaces 3.0
Pool Below Ground, Heated, Outdoor Pool
Roof Type Shake,Pitched
Building
Lot Description Additional Land Available, Irregular Lot, Tree Coverage - Medium
Story Two
Foundation 1817
Sewer Mound Septic, Private Sewer
Water Submersible - 4 Inch, Private, Well
Level or Stories Two
Structure Type Brick/Stone,Metal Siding,Steel Siding,Stucco
New Construction false
Schools
School District Anoka-Hennepin
Read Less Info
Want to know what your home might be worth? Contact us for a FREE valuation!

Our team is ready to help you sell your home for the highest possible price ASAP



