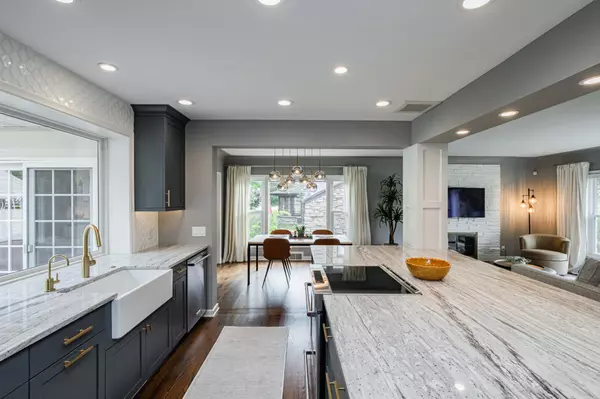For more information regarding the value of a property, please contact us for a free consultation.
Key Details
Sold Price $951,000
Property Type Single Family Home
Sub Type Single Family Residence
Listing Status Sold
Purchase Type For Sale
Square Footage 3,216 sqft
Price per Sqft $295
Subdivision Sunset Gables 2Nd Div
MLS Listing ID 6475414
Sold Date 03/26/24
Bedrooms 5
Full Baths 2
Three Quarter Bath 1
Year Built 1952
Annual Tax Amount $10,113
Tax Year 2023
Contingent None
Lot Size 7,405 Sqft
Acres 0.17
Lot Dimensions 55x135x55x133
Property Description
Beautifully updated 5BR, 3BA 3200+sq/ft Fern Hill home! Great floor plan w/open concept living, dining & kitchen w/custom cabinets, large center island, granite countertops, high-end appliances, tile backsplash, recessed lighting and more. Home has maintained its original charm with tasteful upgrades. Gorgeous hardwood flooring, coved ceilings, enameled millwork, gas fireplaces, sunroom w/FP, oversized windows for an abundance of natural lighting. Main floor incl. 2 BRs (one can double as office) & updated full bath. Upper level offers 2 more spacious BRs including the primary w/ample closet space, and a bonus room or 6th BR or 2nd home office. Fully finished LL incl. a huge family room w/2nd gas fireplace, bedroom w/egress, updated marble full BA & utility room w/storage space/workbench. Newer mechanicals. Prime location in the heart of SLP Fern Hill neighborhood is walkable to the lakes, trails, parks, restaurants, shopping & more! 2-car garage w/e-car charging station. A must see!
Location
State MN
County Hennepin
Zoning Residential-Single Family
Rooms
Basement Block, Daylight/Lookout Windows, Egress Window(s), Finished, Full, Storage Space
Dining Room Breakfast Bar, Breakfast Area, Eat In Kitchen, Informal Dining Room, Kitchen/Dining Room, Living/Dining Room
Interior
Heating Forced Air, Fireplace(s)
Cooling Central Air
Fireplaces Number 3
Fireplaces Type Decorative, Family Room, Gas, Living Room, Wood Burning
Fireplace No
Appliance Dishwasher, Disposal, Dryer, Humidifier, Gas Water Heater, Water Filtration System, Microwave, Range, Refrigerator, Washer
Exterior
Garage Detached, Concrete, Electric, Electric Vehicle Charging Station(s)
Garage Spaces 2.0
Fence Partial
Pool None
Roof Type Asphalt
Building
Lot Description Public Transit (w/in 6 blks), Tree Coverage - Medium
Story One and One Half
Foundation 1284
Sewer City Sewer/Connected
Water City Water/Connected
Level or Stories One and One Half
Structure Type Brick/Stone,Steel Siding,Wood Siding
New Construction false
Schools
School District St. Louis Park
Read Less Info
Want to know what your home might be worth? Contact us for a FREE valuation!

Our team is ready to help you sell your home for the highest possible price ASAP
GET MORE INFORMATION




