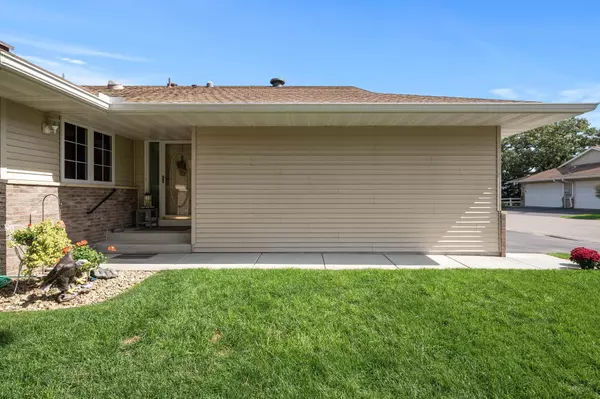For more information regarding the value of a property, please contact us for a free consultation.
Key Details
Sold Price $315,000
Property Type Townhouse
Sub Type Townhouse Side x Side
Listing Status Sold
Purchase Type For Sale
Square Footage 1,780 sqft
Price per Sqft $176
Subdivision Cic 351 Heritage Oaks Condo
MLS Listing ID 6430367
Sold Date 01/03/24
Bedrooms 2
Full Baths 1
Half Baths 1
Three Quarter Bath 1
HOA Fees $330/mo
Year Built 1999
Annual Tax Amount $4,268
Tax Year 2023
Contingent None
Lot Size 2,613 Sqft
Acres 0.06
Lot Dimensions common
Property Description
Move-in ready one-level living 2 bedroom, 3 bath, one owner townhome, in a convenient New Brighton location. The main level features an open floor plan combining the kitchen, dining area, and living room. Main floor primary bedroom suite w/ a spacious bathroom w/ a jetted soaking tub and a separate shower, ample storage space, and double closets. The living room and dining room offer a vaulted ceiling with two solar lights. Spacious, updated kitchen with granite counters, tile backsplash, stainless appliances, and hardwood floors that flow into the dining room. Large foyer with tile floors and a 1/2 bathroom. The finished lower level offers a family room w/ a gas frplc, lookout windows, a bedroom, a den, and a 3/4 bath. Spacious newer maintenance-free 24 x 10 deck perfect for relaxing on, grilling allowed too! Option to have laundry on either the main floor or the lower level. No shortage of storage throughout the home! Plus a finished garage, with an epoxy floor and more storage!
Location
State MN
County Ramsey
Zoning Residential-Single Family
Rooms
Basement Daylight/Lookout Windows, Drain Tiled, Egress Window(s), Finished, Full
Dining Room Eat In Kitchen, Living/Dining Room
Interior
Heating Forced Air
Cooling Central Air
Fireplaces Number 1
Fireplaces Type Family Room, Gas
Fireplace Yes
Appliance Dishwasher, Disposal, Dryer, Gas Water Heater, Range, Refrigerator, Stainless Steel Appliances, Washer, Water Softener Owned
Exterior
Garage Attached Garage, Garage Door Opener, Storage
Garage Spaces 2.0
Building
Story One
Foundation 1050
Sewer City Sewer/Connected
Water City Water/Connected
Level or Stories One
Structure Type Brick/Stone,Vinyl Siding
New Construction false
Schools
School District Mounds View
Others
HOA Fee Include Maintenance Structure,Hazard Insurance,Lawn Care,Maintenance Grounds,Professional Mgmt,Trash,Snow Removal,Water
Restrictions Rentals not Permitted,Pets - Cats Allowed,Pets - Dogs Allowed,Rental Restrictions May Apply
Read Less Info
Want to know what your home might be worth? Contact us for a FREE valuation!

Our team is ready to help you sell your home for the highest possible price ASAP
GET MORE INFORMATION




