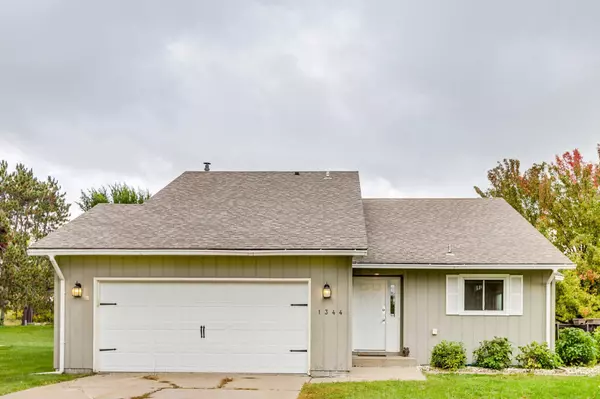For more information regarding the value of a property, please contact us for a free consultation.
Key Details
Sold Price $263,900
Property Type Single Family Home
Sub Type Single Family Residence
Listing Status Sold
Purchase Type For Sale
Square Footage 1,832 sqft
Price per Sqft $144
Subdivision Willow Wood
MLS Listing ID 6440025
Sold Date 11/06/23
Bedrooms 3
Full Baths 1
Three Quarter Bath 1
HOA Fees $48/mo
Year Built 1989
Annual Tax Amount $3,382
Tax Year 2022
Contingent None
Lot Size 9,147 Sqft
Acres 0.21
Lot Dimensions 75x120
Property Sub-Type Single Family Residence
Property Description
Welcome home to 1344 Willow Wood! This cozy 3 bedroom, 2 bathroom, 3 level split is a must see! The home features a large eat in kitchen, vaulted ceiling, large primary bedroom with walk-in closet, refreshed lower level with new flooring and trim, as well as a newer furnace and A/C installed within the last few years! Enjoy a morning cup of coffee outdoors on your deck or patio. There is also a nice community maintained green space to sprawl out in. Located in a quiet neighboorhood, this community gives you the benefits of single family home ownership without the hassles of lawn care and shoveling! Conveniently located near shopping and dining as well as HWY 65 for an easy commute. Schedule your showing today and get moved in before the snow flies!
Location
State MN
County Isanti
Zoning Residential-Single Family
Body of Water Unnamed Lake
Rooms
Basement Block, Crawl Space, Daylight/Lookout Windows, Egress Window(s), Finished, Storage Space, Sump Pump
Dining Room Eat In Kitchen, Separate/Formal Dining Room
Interior
Heating Forced Air
Cooling Central Air
Fireplace No
Appliance Dishwasher, Disposal, Dryer, Gas Water Heater, Microwave, Range, Refrigerator, Stainless Steel Appliances, Washer, Water Softener Owned
Exterior
Parking Features Attached Garage, Concrete, Garage Door Opener
Garage Spaces 2.0
Waterfront Description Pond
View Y/N South
View South
Roof Type Age Over 8 Years,Architectural Shingle,Asphalt,Pitched
Road Frontage Yes
Building
Lot Description Tree Coverage - Light
Story Three Level Split
Foundation 1103
Sewer City Sewer/Connected
Water City Water/Connected
Level or Stories Three Level Split
Structure Type Wood Siding
New Construction false
Schools
School District Cambridge-Isanti
Others
HOA Fee Include Lawn Care,Snow Removal
Restrictions Mandatory Owners Assoc
Read Less Info
Want to know what your home might be worth? Contact us for a FREE valuation!

Our team is ready to help you sell your home for the highest possible price ASAP



