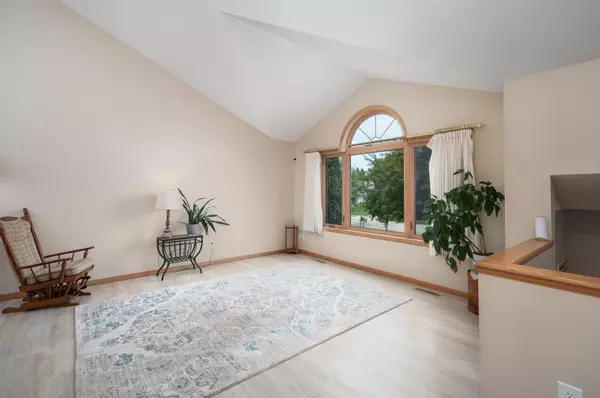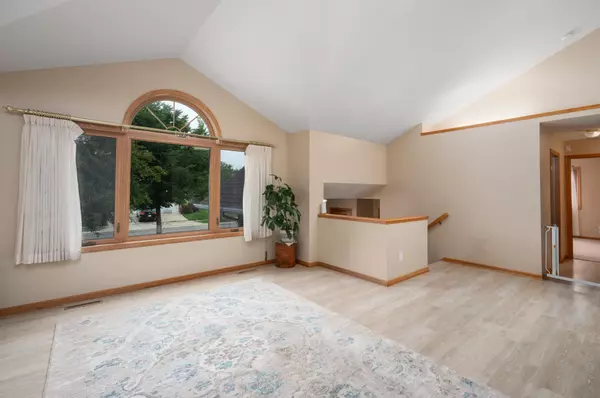For more information regarding the value of a property, please contact us for a free consultation.
Key Details
Sold Price $340,000
Property Type Single Family Home
Sub Type Single Family Residence
Listing Status Sold
Purchase Type For Sale
Square Footage 2,392 sqft
Price per Sqft $142
Subdivision Essex Estates
MLS Listing ID 6409828
Sold Date 09/15/23
Bedrooms 4
Full Baths 2
Three Quarter Bath 1
Year Built 1994
Annual Tax Amount $3,596
Tax Year 2023
Contingent None
Lot Size 8,276 Sqft
Acres 0.19
Lot Dimensions 67x123x84x120
Property Description
Check out this well cared for walk-out split level home with many improvements! This home has 4 bedrooms, 3 bathrooms, and two large living areas for entertaining. The master suite has a walk-in closet and its own private master bathroom. There is a maintenance-free composite deck, fireplace footings in family room, air exchanger, maintenance-free steel siding, vaulted ceilings, and a well-lit floor plan. The previous owner had done many updates such as luxury vinyl plank floors on main level, professional landscaping with a retaining wall, newer windows (2014 and 2019), new sliding glass door, water heater, and water softener. Current owner insulated the garage walls, ceiling, and drywall finished in the garage. A private backyard area, concrete patio, ample storage space with built-in shelving, and is within walking distance to city parks and public transportation.
Location
State MN
County Olmsted
Zoning Residential-Single Family
Rooms
Basement Finished, Full, Concrete
Dining Room Eat In Kitchen, Living/Dining Room
Interior
Heating Forced Air
Cooling Central Air
Fireplaces Type Fireplace Footings
Fireplace No
Appliance Dishwasher, Dryer, Microwave, Range, Refrigerator, Washer
Exterior
Parking Features Attached Garage, Concrete
Garage Spaces 2.0
Building
Story Split Entry (Bi-Level)
Foundation 1300
Sewer City Sewer/Connected
Water City Water/Connected
Level or Stories Split Entry (Bi-Level)
Structure Type Metal Siding
New Construction false
Schools
Elementary Schools Robert Gage
Middle Schools John Adams
High Schools John Marshall
School District Rochester
Read Less Info
Want to know what your home might be worth? Contact us for a FREE valuation!

Our team is ready to help you sell your home for the highest possible price ASAP



