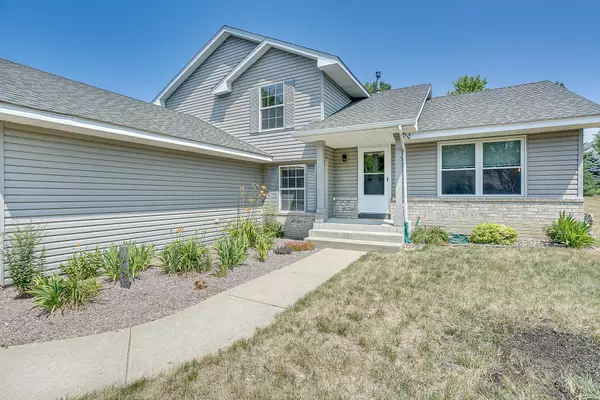For more information regarding the value of a property, please contact us for a free consultation.
Key Details
Sold Price $382,000
Property Type Single Family Home
Sub Type Single Family Residence
Listing Status Sold
Purchase Type For Sale
Square Footage 1,872 sqft
Price per Sqft $204
Subdivision River Run
MLS Listing ID 6383522
Sold Date 08/11/23
Bedrooms 4
Full Baths 1
Three Quarter Bath 2
Year Built 1994
Annual Tax Amount $4,602
Tax Year 2023
Contingent None
Lot Size 0.280 Acres
Acres 0.28
Property Sub-Type Single Family Residence
Property Description
Beautifully updated with new light fixtures, laundry room flooring plus all 3 bathrooms have been beautifully updated! This wonderful home features lots of natural light, vaulted ceilings, 3 bedrooms on the upper level and the owners suite with a nice size walk-in closet and beautifully appointed 3/4 bath overlooking the backyard. 4th main level bedroom is used as an office. As you enter you will feel right at home with the open floor plan, relaxing yet spacious living room, large open kitchen with lots of cabinets, counter space & kitchen window. Then you will take a few steps down to the family room featuring a wood burning fireplace, 3/4 bath, main floor office & laundry room. The unfinished lower level leaves you room to expand by adding a 4th bedroom/office & family room. Enjoy the large yard and you will feel right at home! Great location, close to trails, Murphy Hanrehan Park, restaurants and much more!
Location
State MN
County Scott
Zoning Residential-Single Family
Rooms
Basement Block, Egress Window(s), Unfinished
Dining Room Eat In Kitchen, Informal Dining Room
Interior
Heating Forced Air
Cooling Central Air
Fireplaces Number 1
Fireplaces Type Wood Burning
Fireplace Yes
Appliance Cooktop, Dishwasher, Dryer, Exhaust Fan, Gas Water Heater, Refrigerator, Water Softener Owned
Exterior
Parking Features Attached Garage, Asphalt, Garage Door Opener
Garage Spaces 2.0
Roof Type Asphalt
Building
Story Two
Foundation 520
Sewer City Sewer/Connected
Water City Water/Connected
Level or Stories Two
Structure Type Brick/Stone,Vinyl Siding
New Construction false
Schools
School District Burnsville-Eagan-Savage
Read Less Info
Want to know what your home might be worth? Contact us for a FREE valuation!

Our team is ready to help you sell your home for the highest possible price ASAP



