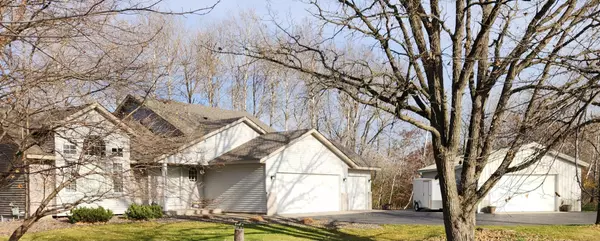For more information regarding the value of a property, please contact us for a free consultation.
Key Details
Sold Price $415,000
Property Type Single Family Home
Sub Type Single Family Residence
Listing Status Sold
Purchase Type For Sale
Square Footage 2,130 sqft
Price per Sqft $194
Subdivision Wild Run
MLS Listing ID 6309488
Sold Date 02/09/23
Bedrooms 3
Full Baths 1
Three Quarter Bath 2
Year Built 1996
Annual Tax Amount $4,412
Tax Year 2023
Contingent None
Lot Size 2.110 Acres
Acres 2.11
Lot Dimensions 400x240x52x378x191
Property Description
Are you ready to start the new year with a new home? Hoping for a home that has space for everyone? Look no further! This home has 2130 finished sq ft, 3 bedrooms, a primary bedroom with ensuite bath and walk in closet. A third level walkout, family room with gas fireplace. The forth level is unfinished awaiting your finishing touches! Tons of updates from top to bottom have been completed on this home. Did I mention it has a 32x24 detached garage complete with electricity, heat and concrete floor. Lots of room for storing your toys! This beauty sits on 2.11 acres with a beautiful wetland out back and a large front yard greeted by tons of wildlife throughout the year. With an easy commute to Hwy 10 and minutes from town you get to enjoy the benefits of living close to town while also feeling like you live out in the country!
Location
State MN
County Sherburne
Zoning Residential-Single Family
Rooms
Basement Block, Daylight/Lookout Windows, Drain Tiled, Egress Window(s), Finished, Partially Finished, Sump Pump, Unfinished, Walkout
Dining Room Eat In Kitchen, Informal Dining Room, Kitchen/Dining Room, Living/Dining Room
Interior
Heating Forced Air
Cooling Central Air
Fireplaces Number 1
Fireplaces Type Gas
Fireplace Yes
Appliance Air-To-Air Exchanger, Dishwasher, Dryer, Humidifier, Gas Water Heater, Water Filtration System, Microwave, Range, Refrigerator, Stainless Steel Appliances, Washer, Water Softener Owned
Exterior
Garage Attached Garage, Detached, Asphalt, Heated Garage, Insulated Garage, Multiple Garages
Garage Spaces 5.0
Roof Type Age 8 Years or Less,Architecural Shingle,Asphalt
Building
Lot Description Corner Lot, Tree Coverage - Medium, Underground Utilities
Story Four or More Level Split
Foundation 1420
Sewer Tank with Drainage Field
Water Drilled, Well
Level or Stories Four or More Level Split
Structure Type Brick/Stone,Vinyl Siding
New Construction false
Schools
School District Big Lake
Read Less Info
Want to know what your home might be worth? Contact us for a FREE valuation!

Our team is ready to help you sell your home for the highest possible price ASAP
GET MORE INFORMATION




