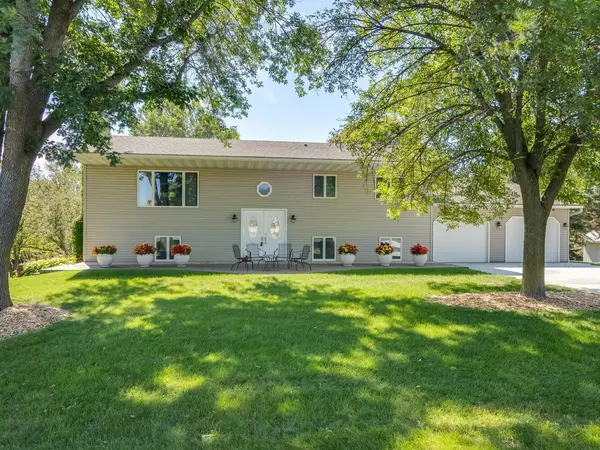For more information regarding the value of a property, please contact us for a free consultation.
Key Details
Sold Price $469,900
Property Type Single Family Home
Sub Type Single Family Residence
Listing Status Sold
Purchase Type For Sale
Square Footage 2,564 sqft
Price per Sqft $183
Subdivision Circle Drive 2Nd Add
MLS Listing ID 6256034
Sold Date 10/17/22
Bedrooms 4
Full Baths 1
Three Quarter Bath 1
Year Built 1979
Annual Tax Amount $2,966
Tax Year 2022
Contingent None
Lot Size 1.890 Acres
Acres 1.89
Lot Dimensions getting
Property Description
Beautiful updated 4 bedroom, 2 bath, 2 car garage. This home is located on 1.8 acres on dead end street w/park across the road. This home has many updates including, totally remodeled kitchen w/custom cherry cabinets, quartz countertops, acacia wood floor, new gas fireplace w/new hearth & flooring to ceiling stone, new oak staircase, all new 6-panel doors throughout, 2019 totally remodeled upstairs bathroom w/tiled shower, extra long double vanity w/quartz countertop, vinyl tile & cabinets in laundry room, washer, dryer, air conditioner, furnace, & new carpeting throughout home. The outside features new concrete driveway, cement pad under deck, extra steps down to the backyard, sidewalk around the house, front paver patio, Trex maintenance free deck w/stairs, 14x20 Sunsetter awning w/remote control & wind sensor, electric added to the 40x32 pole barn, fully finished garage, roof, & windows. Lots of full grown trees, garden boxes for vegetables, flower gardens & much more!
Location
State MN
County Dakota
Zoning Residential-Single Family
Rooms
Basement Daylight/Lookout Windows, Finished, Full, Walkout
Dining Room Kitchen/Dining Room, Living/Dining Room, Separate/Formal Dining Room
Interior
Heating Forced Air
Cooling Central Air
Fireplaces Number 2
Fireplaces Type Gas, Wood Burning
Fireplace Yes
Appliance Dishwasher, Disposal, Dryer, Gas Water Heater, Water Osmosis System, Microwave, Range, Refrigerator, Washer, Water Softener Owned
Exterior
Garage Attached Garage, Detached, Concrete, Insulated Garage
Garage Spaces 6.0
Roof Type Age 8 Years or Less,Asphalt
Building
Lot Description Corner Lot, Tree Coverage - Heavy
Story Split Entry (Bi-Level)
Foundation 1344
Sewer Private Sewer, Tank with Drainage Field
Water Private, Well
Level or Stories Split Entry (Bi-Level)
Structure Type Vinyl Siding
New Construction false
Schools
School District Hastings
Read Less Info
Want to know what your home might be worth? Contact us for a FREE valuation!

Our team is ready to help you sell your home for the highest possible price ASAP
GET MORE INFORMATION




