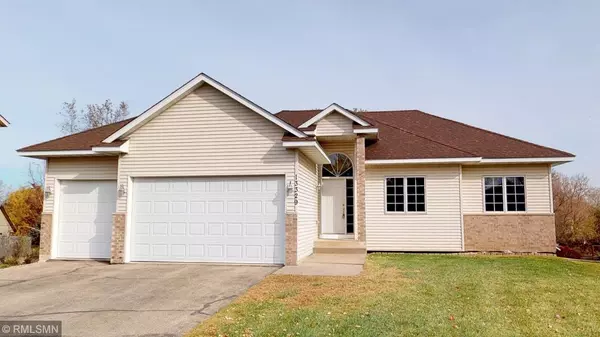For more information regarding the value of a property, please contact us for a free consultation.
Key Details
Sold Price $289,000
Property Type Single Family Home
Sub Type Single Family Residence
Listing Status Sold
Purchase Type For Sale
Square Footage 1,386 sqft
Price per Sqft $208
MLS Listing ID 5017533
Sold Date 02/07/19
Bedrooms 3
Full Baths 1
Three Quarter Bath 1
Year Built 2004
Annual Tax Amount $3,776
Tax Year 2018
Contingent None
Lot Size 0.270 Acres
Acres 0.27
Lot Dimensions 79x160x80x148
Property Sub-Type Single Family Residence
Property Description
Stunning rambler in convenient Savage location! Home features three bedrooms on the main level, a 3/4 master bath, vaulted ceilings, a spacious three car garage, an open floor plan, beautiful wetland/pond behind the backyard, and a nearly finished basement awaiting your unique finishing touches! Close proximity to nearby shopping, schools, and highways, with Savage Community Park just a short walk away! Pride of ownership from top to bottom, check out our 3D virtual tour!
Location
State MN
County Scott
Zoning Residential-Single Family
Rooms
Basement Drain Tiled, Egress Window(s), Full, Sump Pump, Walkout
Dining Room Breakfast Area, Eat In Kitchen, Informal Dining Room, Kitchen/Dining Room, Living/Dining Room
Interior
Heating Forced Air
Cooling Central Air
Fireplace No
Appliance Air-To-Air Exchanger, Cooktop, Dishwasher, Disposal, Microwave, Refrigerator, Wall Oven, Washer
Exterior
Parking Features Attached Garage, Asphalt, Garage Door Opener
Garage Spaces 3.0
Fence Other, Partial
Pool None
Waterfront Description Pond
Roof Type Age Over 8 Years,Asphalt,Pitched
Building
Lot Description Irregular Lot, Tree Coverage - Light
Story One
Foundation 1386
Sewer City Sewer/Connected
Water City Water/Connected
Level or Stories One
Structure Type Brick/Stone,Vinyl Siding
New Construction false
Schools
School District Prior Lake-Savage Area Schools
Read Less Info
Want to know what your home might be worth? Contact us for a FREE valuation!

Our team is ready to help you sell your home for the highest possible price ASAP



