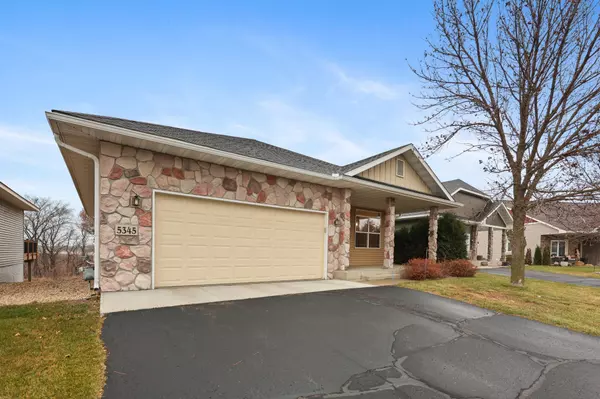
UPDATED:
Key Details
Property Type Single Family Home
Sub Type Single Family Residence
Listing Status Active
Purchase Type For Sale
Square Footage 2,600 sqft
Price per Sqft $146
MLS Listing ID 6820786
Bedrooms 4
Full Baths 2
Three Quarter Bath 1
HOA Fees $90/mo
Year Built 2006
Annual Tax Amount $3,786
Tax Year 2025
Contingent None
Lot Dimensions 52x138
Property Sub-Type Single Family Residence
Property Description
The finished walkout lower level includes a large family room with a second fireplace, two additional bedrooms, a 3/4 bath, and access to a lower patio with steps connecting to the upper deck.
Additional features include a two-stall garage, stone front accents, and a covered front porch. Low HOA—only $100/mo covering lawn care and snow removal. Peaceful country setting, close to town amenities, golf, dining, and more.
Location
State MN
County Benton
Zoning Residential-Single Family
Rooms
Basement Walkout
Dining Room Kitchen/Dining Room
Interior
Heating Forced Air
Cooling Central Air
Fireplaces Number 2
Fireplaces Type Gas
Fireplace Yes
Appliance Air-To-Air Exchanger, Dishwasher, Dryer, Microwave, Range, Refrigerator, Washer
Exterior
Parking Features Attached Garage, Garage Door Opener
Garage Spaces 2.0
Roof Type Asphalt
Building
Lot Description Many Trees
Story One
Foundation 1350
Sewer City Sewer/Connected
Water City Water/Connected
Level or Stories One
Structure Type Brick/Stone,Vinyl Siding
New Construction false
Schools
School District Sauk Rapids-Rice
Others
HOA Fee Include Lawn Care,Snow Removal
Restrictions Pets - Cats Allowed,Pets - Dogs Allowed
GET MORE INFORMATION




