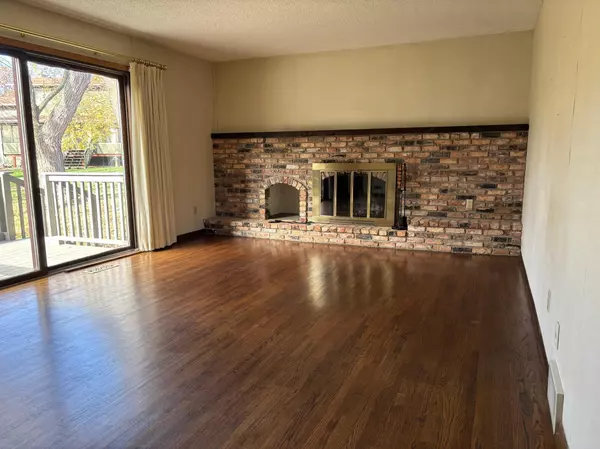
UPDATED:
Key Details
Property Type Single Family Home
Sub Type Single Family Residence
Listing Status Contingent
Purchase Type For Sale
Square Footage 2,476 sqft
Price per Sqft $157
Subdivision Elsinore
MLS Listing ID 6818508
Bedrooms 3
Full Baths 1
Half Baths 1
Year Built 1974
Annual Tax Amount $4,178
Tax Year 2025
Contingent Inspection
Lot Size 0.260 Acres
Acres 0.26
Lot Dimensions E97xS176xW28+88xN86
Property Sub-Type Single Family Residence
Property Description
House highlight features include:
New Water Heater 2021
Honeywell furnace humidifier
Furnace serviced 8/20/2025
Location
State MN
County Dakota
Zoning Residential-Single Family
Rooms
Basement Block, Drain Tiled, Partially Finished, Storage Space, Sump Basket, Sump Pump
Interior
Heating Forced Air, Humidifier
Cooling Central Air
Fireplaces Number 1
Fireplace Yes
Exterior
Parking Features Attached Garage, Concrete, Electric, Floor Drain, Garage Door Opener
Garage Spaces 2.0
Building
Story Split Entry (Bi-Level)
Foundation 1140
Sewer City Sewer/Connected
Water City Water/Connected
Level or Stories Split Entry (Bi-Level)
Structure Type Wood Siding
New Construction false
Schools
School District Burnsville-Eagan-Savage
Others
Virtual Tour https://wellcomemat.com/embed/5e3i960a2f501me87?mls=1
GET MORE INFORMATION




