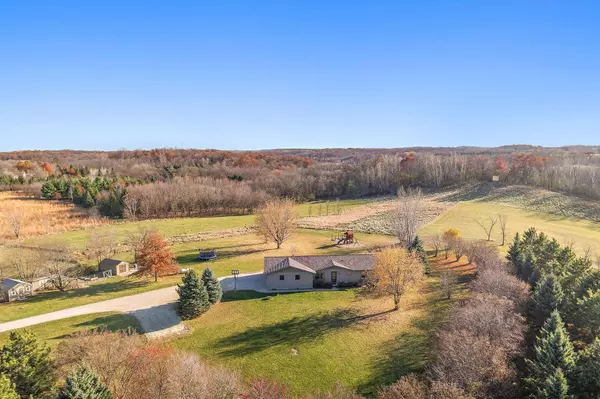
UPDATED:
Key Details
Property Type Single Family Home
Sub Type Single Family Residence
Listing Status Contingent
Purchase Type For Sale
Square Footage 2,291 sqft
Price per Sqft $278
MLS Listing ID 6817214
Bedrooms 4
Full Baths 2
Half Baths 1
Year Built 2000
Annual Tax Amount $4,596
Tax Year 2025
Contingent Inspection
Lot Size 25.430 Acres
Acres 25.43
Lot Dimensions 1537 x 931 x 1290 x 472
Property Sub-Type Single Family Residence
Property Description
Location
State MN
County Olmsted
Zoning Agriculture,Residential-Single Family
Rooms
Basement Block, Daylight/Lookout Windows, Egress Window(s), Finished, Full, Walkout
Dining Room Eat In Kitchen, Living/Dining Room
Interior
Heating Forced Air
Cooling Central Air
Fireplace No
Appliance Air-To-Air Exchanger, Dishwasher, Dryer, Microwave, Range, Refrigerator, Washer, Water Softener Owned
Exterior
Parking Features Attached Garage, Gravel, Concrete, Electric, Floor Drain, Finished Garage, Garage Door Opener, Heated Garage, Insulated Garage, Parking Garage, Parking Lot, Storage
Garage Spaces 3.0
Fence Full, Split Rail
Pool None
Roof Type Age 8 Years or Less,Architectural Shingle
Building
Lot Description Corner Lot, Irregular Lot, Suitable for Horses, Tillable, Many Trees
Story One
Foundation 1176
Sewer Septic System Compliant - Yes
Water Private
Level or Stories One
Structure Type Steel Siding
New Construction false
Schools
School District Pine Island
GET MORE INFORMATION




