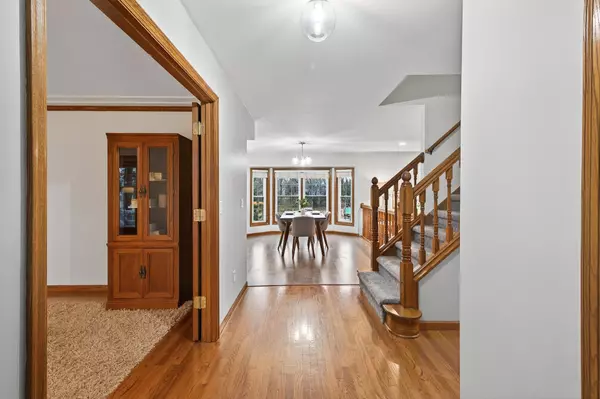
Open House
Fri Nov 21, 3:00pm - 5:00pm
Sat Nov 22, 12:00pm - 2:00pm
UPDATED:
Key Details
Property Type Single Family Home
Sub Type Single Family Residence
Listing Status Active
Purchase Type For Sale
Square Footage 3,600 sqft
Price per Sqft $162
Subdivision Oaks Of Shenandoah 14Th Add
MLS Listing ID 6816575
Bedrooms 5
Full Baths 2
Three Quarter Bath 2
Year Built 1990
Annual Tax Amount $5,926
Tax Year 2025
Contingent None
Lot Size 0.370 Acres
Acres 0.37
Lot Dimensions 80x202x80x200
Property Sub-Type Single Family Residence
Property Description
Upstairs, the impressive primary suite overlooks the private backyard and includes a walk-in closet and ensuite bathroom. A secondary primary bedroom on this level also features its own attached 3/4 bathroom and walk-in closet. A dedicated laundry room, two additional bedrooms and a full bathroom with newly tiled surround complete the upper floor.
The lower level is designed for relaxation and entertaining, highlighted by an expansive family room with an open layout and built-in bar. Step outside onto the patio to enjoy all the backyard has to offer - an above-ground pool with maintenance-free decking, a fire pit, and peaceful views with no neighbors behind you. This home is ready for you to move in and enjoy!
Location
State MN
County Anoka
Zoning Residential-Single Family
Rooms
Basement Block, Finished, Storage Space, Walkout
Dining Room Informal Dining Room
Interior
Heating Forced Air
Cooling Central Air
Fireplaces Number 1
Fireplaces Type Brick, Gas, Insert, Living Room
Fireplace Yes
Appliance Dishwasher, Dryer, Exhaust Fan, Microwave, Range, Refrigerator, Stainless Steel Appliances, Washer
Exterior
Parking Features Attached Garage
Garage Spaces 3.0
Fence Chain Link, Partial
Pool Above Ground, Heated, Outdoor Pool
Roof Type Architectural Shingle
Building
Lot Description Property Adjoins Public Land, Many Trees
Story Two
Foundation 1484
Sewer City Sewer/Connected
Water City Water/Connected
Level or Stories Two
Structure Type Vinyl Siding
New Construction false
Schools
School District Anoka-Hennepin
GET MORE INFORMATION




