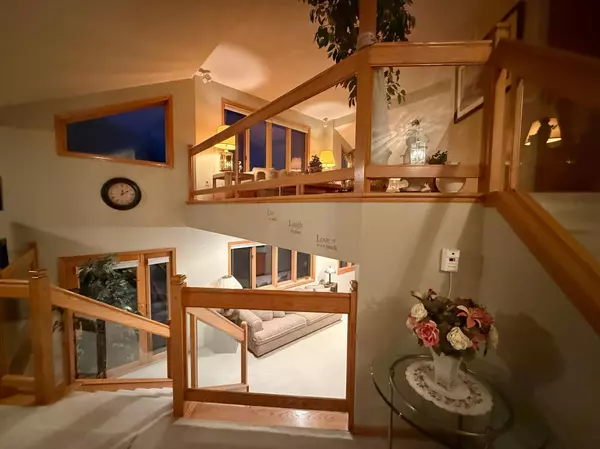
Open House
Sat Nov 15, 1:00pm - 4:00pm
UPDATED:
Key Details
Property Type Single Family Home
Sub Type Single Family Residence
Listing Status Coming Soon
Purchase Type For Sale
Square Footage 3,013 sqft
Price per Sqft $190
Subdivision Bass Lake Terrace 2Nd Add
MLS Listing ID 6815062
Bedrooms 4
Full Baths 2
Half Baths 1
Year Built 1992
Annual Tax Amount $5,190
Tax Year 2025
Contingent None
Lot Size 0.360 Acres
Acres 0.36
Lot Dimensions 167x95
Property Sub-Type Single Family Residence
Property Description
Awesome man cave game room in lower level with built-in wet bar, pool table, darts, custom woodworking and lots of built-in cabinets!
The dream garage is heated and insulated with many custom storage cabinets!
Enjoy the warm gas fireplace in the cozy living room. The back custom brick patio is a great place for a fire-pit! Relax on the super large deck and watch the sun set!
Don't miss the large owner's suite with vaulted ceilings and a huge walk-in closet. The walk-through bath features a whirlpool tub and a separate shower! The generous sized kitchen has granite counters, a breakfast bar, and opens to formal dining room and informal dining room. Brand new roof and gutters!, the furnace is a newer high efficent Bryant furnace, brand new water softener, and all high-quality Marvin clad windows throughout and steel siding! There is a fantastic home office set up here! Tons of storage in above garage! Don't miss the storage shed under the large deck! This home is in amazing condition and ready to move in!
Location
State MN
County Hennepin
Zoning Residential-Single Family
Rooms
Basement Block, Daylight/Lookout Windows, Drain Tiled, Finished
Dining Room Breakfast Bar, Informal Dining Room, Separate/Formal Dining Room
Interior
Heating Forced Air
Cooling Central Air
Fireplaces Number 1
Fireplaces Type Gas, Living Room
Fireplace Yes
Appliance Air-To-Air Exchanger, Disposal, Dryer, Gas Water Heater, Microwave, Range, Refrigerator, Stainless Steel Appliances, Washer, Water Softener Owned
Exterior
Parking Features Attached Garage, Concrete, Electric, Finished Garage, Garage Door Opener, Heated Garage, Insulated Garage
Garage Spaces 3.0
Fence None
Pool None
Roof Type Architectural Shingle,Asphalt
Building
Lot Description Some Trees
Story Four or More Level Split
Foundation 1509
Sewer City Sewer/Connected
Water City Water/Connected
Level or Stories Four or More Level Split
Structure Type Brick/Stone,Metal Siding
New Construction false
Schools
School District Osseo
GET MORE INFORMATION




