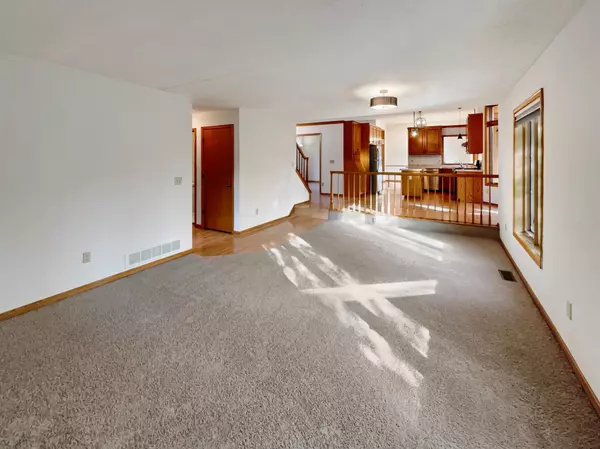
Open House
Mon Nov 24, 8:00am - 7:00pm
Tue Nov 25, 8:00am - 7:00pm
Wed Nov 26, 8:00am - 7:00pm
Thu Nov 27, 8:00am - 7:00pm
Fri Nov 28, 8:00am - 7:00pm
Sat Nov 29, 8:00am - 7:00pm
Sun Nov 30, 8:00am - 7:00pm
UPDATED:
Key Details
Property Type Single Family Home
Sub Type Single Family Residence
Listing Status Active
Purchase Type For Sale
Square Footage 2,645 sqft
Price per Sqft $214
Subdivision Parkview Ridge
MLS Listing ID 6809990
Bedrooms 3
Full Baths 2
Half Baths 1
HOA Fees $120/ann
Year Built 1991
Annual Tax Amount $5,303
Tax Year 2025
Contingent None
Lot Size 9,583 Sqft
Acres 0.22
Lot Dimensions 71x120
Property Sub-Type Single Family Residence
Property Description
Location
State MN
County Hennepin
Zoning Residential-Single Family
Rooms
Basement Partially Finished
Interior
Heating Forced Air
Cooling Central Air
Fireplaces Number 1
Fireplace Yes
Exterior
Parking Features Attached Garage
Garage Spaces 2.0
Building
Story Modified Two Story
Foundation 1230
Sewer City Sewer/Connected
Water City Water/Connected
Level or Stories Modified Two Story
Structure Type Brick Veneer,Other,Wood Siding
New Construction false
Schools
School District Robbinsdale
Others
HOA Fee Include Maintenance Grounds
GET MORE INFORMATION




