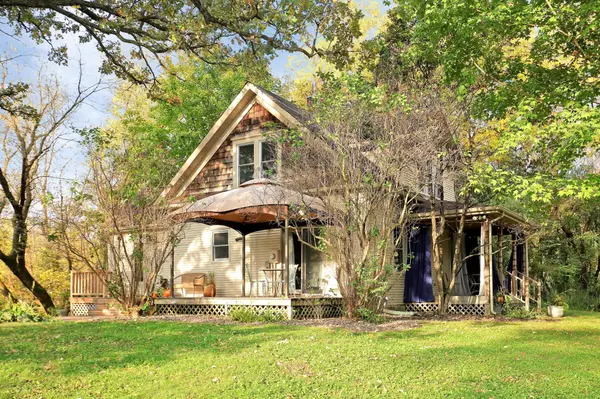
Open House
Sat Oct 25, 1:00pm - 3:00pm
Sun Oct 26, 12:00pm - 2:00pm
Sun Oct 26, 1:00pm - 3:00pm
UPDATED:
Key Details
Property Type Single Family Home
Sub Type Single Family Residence
Listing Status Active
Purchase Type For Sale
Square Footage 1,506 sqft
Price per Sqft $444
Subdivision West Branch Hill
MLS Listing ID 6806961
Bedrooms 3
Full Baths 1
Three Quarter Bath 1
Year Built 1910
Annual Tax Amount $4,162
Tax Year 2025
Contingent None
Lot Size 2.010 Acres
Acres 2.01
Lot Dimensions 274 x 315 x 277x 315
Property Sub-Type Single Family Residence
Property Description
Enjoy peaceful mornings on the expansive decks overlooking lush landscaping and private views, or dream bigger—this prime parcel offers endless opportunity for those seeking to build their forever home or invest in one of the area's most desirable locations. With a rebuilt, heated and insulated 2-3 car garage with new heater, new stainless steel appliances, softener and updated electrical, the home is as functional as it is full of charm.
A rare find in Orono—where cozy character meets extraordinary potential.
Location
State MN
County Hennepin
Zoning Residential-Single Family
Rooms
Basement Partial
Dining Room Breakfast Area, Eat In Kitchen, Kitchen/Dining Room, Living/Dining Room
Interior
Heating Forced Air
Cooling Central Air
Fireplace No
Appliance Dishwasher, Dryer, Microwave, Range, Refrigerator, Water Softener Owned
Exterior
Parking Features Detached, Gravel, Finished Garage, Garage Door Opener, Heated Garage, Insulated Garage, No Int Access to Dwelling
Garage Spaces 3.0
Roof Type Age Over 8 Years,Pitched
Building
Lot Description Many Trees, Underground Utilities
Story Two
Foundation 912
Sewer Mound Septic, Private Sewer
Water Well
Level or Stories Two
Structure Type Vinyl Siding
New Construction false
Schools
School District Westonka
GET MORE INFORMATION




