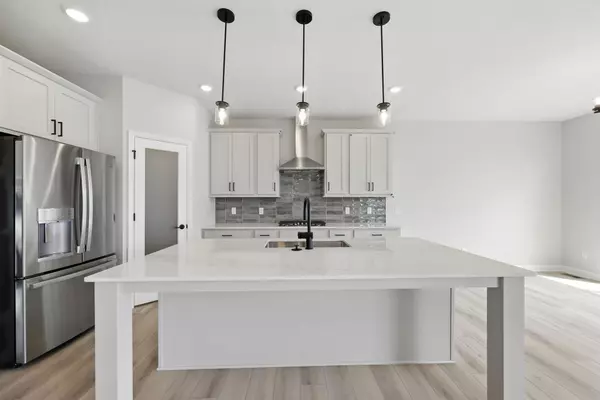
Open House
Sun Nov 23, 12:00pm - 5:00pm
Mon Nov 24, 12:00pm - 5:00pm
Tue Nov 25, 12:00pm - 5:00pm
Wed Nov 26, 12:00pm - 5:00pm
Thu Nov 27, 12:00pm - 5:00pm
Fri Nov 28, 12:00pm - 5:00pm
Sat Nov 29, 12:00pm - 5:00pm
UPDATED:
Key Details
Property Type Single Family Home
Sub Type Single Family Residence
Listing Status Active
Purchase Type For Sale
Square Footage 3,451 sqft
Price per Sqft $217
MLS Listing ID 6806344
Bedrooms 4
Full Baths 1
Three Quarter Bath 2
Year Built 2025
Tax Year 2025
Contingent None
Lot Size 9,147 Sqft
Acres 0.21
Lot Dimensions 75x120x75x120
Property Sub-Type Single Family Residence
Property Description
This incredible 4-bedroom, 3-bathroom new construction home highlights 3,388-square-feet, one-story rambler style with a finished basement and wet bar! With a 3-car garage, your day-to-day errands will be a breeze.
This home has an abundance of upgraded options!
Entertain in your extravagant kitchen—prep your meals for large gatherings at your spacious center island while enjoying memorable moments with friends and family.
Featuring 4 generous bedrooms providing abundant space for all, whether you're setting up a guest suite, a dedicated office, or a cozy retreat for hobbies.
The owner's suite, complete with a private bathroom, becomes your personal escape, designed for relaxation and convenience.
Experience all that Maple Grove has to offer!
Schedule your private appointment today by reaching out to our team, and step into a home that's ready to meet your needs and inspire your next chapter.
Location
State MN
County Hennepin
Community Rush Hollow North
Zoning Residential-Single Family
Rooms
Basement Egress Window(s), Finished, Full
Interior
Heating Forced Air
Cooling Central Air
Fireplaces Number 1
Fireplaces Type Electric
Fireplace No
Appliance Cooktop, Dishwasher, Dryer, Exhaust Fan, Humidifier, Gas Water Heater, Refrigerator, Wall Oven, Washer, Water Softener Owned
Exterior
Parking Features Attached Garage
Garage Spaces 3.0
Building
Lot Description Sod Included in Price, Underground Utilities
Story One
Foundation 2114
Sewer City Sewer/Connected
Water City Water/Connected
Level or Stories One
Structure Type Brick/Stone,Fiber Board,Vinyl Siding
New Construction true
Schools
School District Osseo
GET MORE INFORMATION




