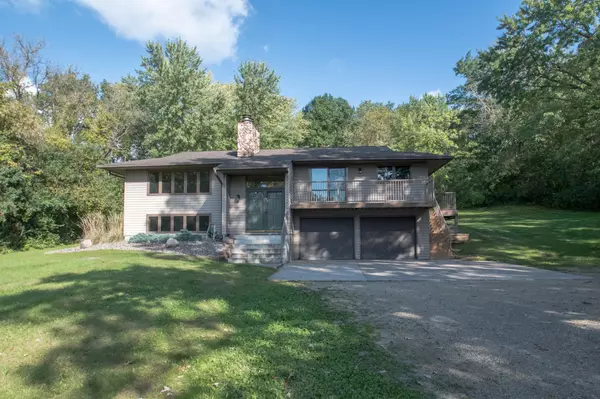
UPDATED:
Key Details
Property Type Single Family Home
Sub Type Single Family Residence
Listing Status Active
Purchase Type For Sale
Square Footage 2,275 sqft
Price per Sqft $230
Subdivision Ruppman 1St Add
MLS Listing ID 6799729
Bedrooms 3
Full Baths 1
Three Quarter Bath 1
Year Built 1978
Annual Tax Amount $5,826
Tax Year 2025
Contingent None
Lot Size 3.260 Acres
Acres 3.26
Lot Dimensions Irregular
Property Sub-Type Single Family Residence
Property Description
Location
State MN
County Dakota
Zoning Residential-Single Family
Rooms
Basement Daylight/Lookout Windows, Finished
Dining Room Eat In Kitchen
Interior
Heating Forced Air, Geothermal
Cooling Geothermal
Fireplaces Number 2
Fireplaces Type Family Room, Living Room, Wood Burning
Fireplace Yes
Appliance Air-To-Air Exchanger, Dishwasher, Dryer, Water Filtration System, Water Osmosis System, Range, Refrigerator, Washer, Water Softener Owned
Exterior
Parking Features Attached Garage, Heated Garage, Multiple Garages
Garage Spaces 5.0
Building
Lot Description Many Trees
Story Split Entry (Bi-Level)
Foundation 1508
Sewer Septic System Compliant - No, Tank with Drainage Field
Water Well
Level or Stories Split Entry (Bi-Level)
Structure Type Steel Siding
New Construction false
Schools
School District Inver Grove Hts. Community Schools
GET MORE INFORMATION




