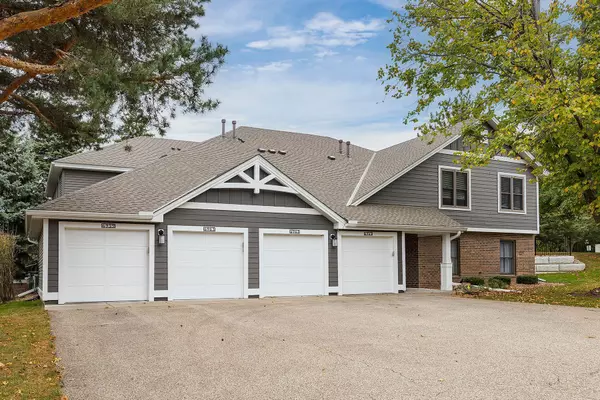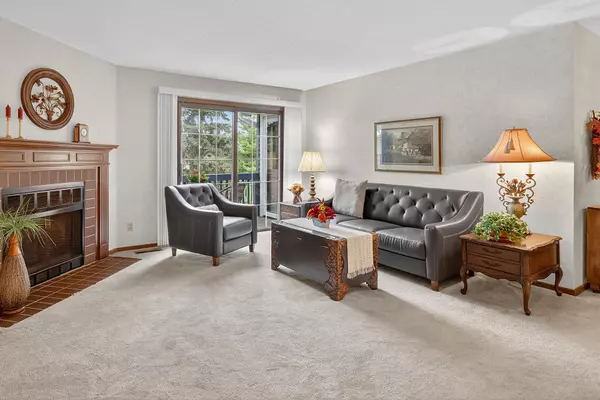
UPDATED:
Key Details
Property Type Condo
Sub Type Manor/Village
Listing Status Active
Purchase Type For Sale
Square Footage 1,223 sqft
Price per Sqft $183
Subdivision Condo 0294 Manor Homes Of Edina
MLS Listing ID 6800542
Bedrooms 3
Full Baths 1
Three Quarter Bath 1
HOA Fees $548/mo
Year Built 1981
Annual Tax Amount $2,679
Tax Year 2025
Contingent None
Property Sub-Type Manor/Village
Property Description
Location
State MN
County Hennepin
Zoning Residential-Multi-Family
Rooms
Basement None
Dining Room Eat In Kitchen, Separate/Formal Dining Room
Interior
Heating Forced Air
Cooling Central Air
Fireplaces Number 1
Fireplaces Type Wood Burning
Fireplace Yes
Appliance Dishwasher, Dryer, Microwave, Range, Refrigerator, Washer
Exterior
Parking Features Attached Garage
Garage Spaces 1.0
Building
Story One
Foundation 1267
Sewer City Sewer/Connected
Water City Water/Connected
Level or Stories One
Structure Type Brick/Stone,Fiber Cement
New Construction false
Schools
School District Hopkins
Others
HOA Fee Include Maintenance Structure,Hazard Insurance,Lawn Care,Maintenance Grounds,Professional Mgmt,Sewer,Snow Removal
Restrictions Mandatory Owners Assoc,Pets - Breed Restriction,Pets - Cats Allowed,Pets - Dogs Allowed,Pets - Number Limit,Rental Restrictions May Apply
GET MORE INFORMATION




