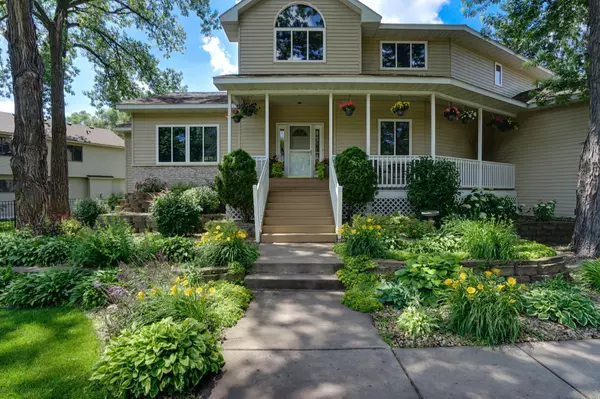
Open House
Sat Sep 27, 12:00pm - 2:00pm
Sun Sep 28, 12:00pm - 2:00pm
UPDATED:
Key Details
Property Type Single Family Home
Sub Type Single Family Residence
Listing Status Coming Soon
Purchase Type For Sale
Square Footage 4,718 sqft
Price per Sqft $137
Subdivision Oxbow Heights Add
MLS Listing ID 6792943
Bedrooms 6
Full Baths 2
Half Baths 2
Three Quarter Bath 1
Year Built 1997
Annual Tax Amount $8,080
Tax Year 2025
Contingent None
Lot Size 0.310 Acres
Acres 0.31
Lot Dimensions 196x144x170
Property Sub-Type Single Family Residence
Property Description
Location
State MN
County Hennepin
Zoning Residential-Single Family
Rooms
Basement Finished, Storage Space, Tile Shower, Walkout
Dining Room Eat In Kitchen, Informal Dining Room
Interior
Heating Forced Air, Fireplace(s), Humidifier, Radiant Floor, Zoned
Cooling Central Air, Zoned
Fireplaces Number 1
Fireplaces Type Circulating, Family Room, Gas
Fireplace No
Appliance Air-To-Air Exchanger, Central Vacuum, Dishwasher, Dryer, Humidifier, Range, Refrigerator, Stainless Steel Appliances, Tankless Water Heater, Washer
Exterior
Parking Features Attached Garage, Asphalt, Electric, Garage Door Opener, Heated Garage, Storage
Garage Spaces 3.0
Fence Partial
Roof Type Age Over 8 Years,Asphalt
Building
Lot Description Property Adjoins Public Land, Many Trees
Story Two
Foundation 2433
Sewer City Sewer/Connected
Water City Water/Connected
Level or Stories Two
Structure Type Brick/Stone,Vinyl Siding
New Construction false
Schools
School District Anoka-Hennepin
Others
Virtual Tour https://www.zillow.com/view-imx/6b4dcb75-9273-4528-9b43-171db4d5ff17?setAttribution=mls&wl=true&initialViewType=pano&utm_source=dashboard
GET MORE INFORMATION




