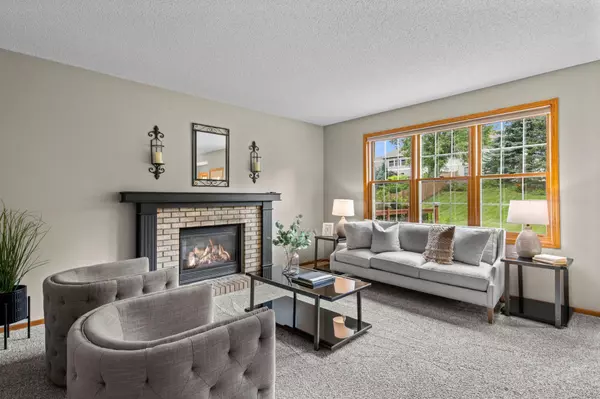
UPDATED:
Key Details
Property Type Single Family Home
Sub Type Single Family Residence
Listing Status Active
Purchase Type For Sale
Square Footage 2,762 sqft
Price per Sqft $206
Subdivision Fairfield Of Eden Prairie
MLS Listing ID 6789842
Bedrooms 3
Full Baths 2
Half Baths 2
Year Built 1989
Annual Tax Amount $6,619
Tax Year 2025
Contingent None
Lot Size 0.340 Acres
Acres 0.34
Lot Dimensions 82 X 181
Property Sub-Type Single Family Residence
Property Description
The lower level offers flexible space with potential to create a fourth bedroom, home office, or workout area.
Enjoy outdoor living with a charming front porch, mature landscaping, and a spacious backyard—all just minutes from Lake Riley, Staring Lake Park, and top-ranked schools. The oversized back deck and expansive yard create endless options, whether it's entertaining, gardening, or even adding a pool. With shopping, dining, and highways nearby, everything you need is right at your fingertips.
As an added bonus, the seller is offering a $5,000 design credit for the buyer to use however they choose.
With limited availability in this high-demand location, homes like this rarely come up. Don't miss your chance — schedule your showing today!
Location
State MN
County Hennepin
Zoning Residential-Single Family
Rooms
Basement Daylight/Lookout Windows, Drain Tiled, Finished, Full
Dining Room Informal Dining Room, Kitchen/Dining Room, Separate/Formal Dining Room
Interior
Heating Forced Air
Cooling Central Air
Fireplaces Number 1
Fireplaces Type Brick, Family Room, Gas
Fireplace No
Appliance Chandelier, Dishwasher, Disposal, Dryer, Exhaust Fan, Humidifier, Gas Water Heater, Microwave, Range, Refrigerator, Washer
Exterior
Parking Features Attached Garage, Asphalt, Garage Door Opener
Garage Spaces 2.0
Roof Type Asphalt
Building
Lot Description Irregular Lot
Story Two
Foundation 1149
Sewer City Sewer/Connected
Water City Water/Connected
Level or Stories Two
Structure Type Vinyl Siding
New Construction false
Schools
School District Eden Prairie
Others
Virtual Tour https://my.matterport.com/show/?m=rxs22LWDJ82&brand=0&mls=1&
GET MORE INFORMATION




