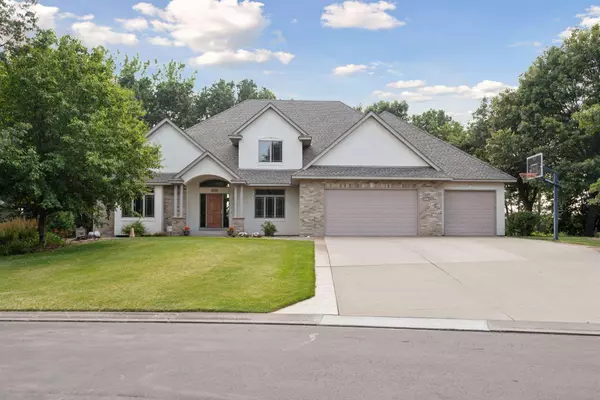UPDATED:
Key Details
Property Type Single Family Home
Sub Type Single Family Residence
Listing Status Active
Purchase Type For Sale
Square Footage 5,169 sqft
Price per Sqft $181
MLS Listing ID 6771796
Bedrooms 5
Full Baths 3
Half Baths 1
Three Quarter Bath 1
HOA Fees $650/ann
Year Built 2002
Annual Tax Amount $7,476
Tax Year 2025
Contingent None
Lot Size 0.630 Acres
Acres 0.63
Lot Dimensions 116X216
Property Sub-Type Single Family Residence
Property Description
Expansive Andersen windows throughout the home frame serene lake vistas and bathe the interior in natural light. A dramatic two-story great room anchors the main level, complemented by rich cherry floors, cabinetry, and trim. Custom built-ins and a double-sided fireplace connect the great room to a cozy hearth room—perfect for relaxing in all seasons.
The gourmet kitchen features stainless steel appliances, double ovens, granite counters, and flows into a flexible dining area, where informal meals can be enjoyed fireside or in the sunroom. The main-floor primary suite offers a tray-vault ceiling, luxurious en-suite, and gorgeous lake views. A spacious main-floor office with double glass doors and built-in cabinetry provides the perfect work-from-home setup.
Additional features include: 3-panel solid cherry doors, Crown molding, In-floor radiant heat, Central vacuum, Surround sound, Dual-zone HVAC
Upstairs, you'll find three additional bedrooms and two full baths, including a Jack-and-Jill layout—perfect for family or guests.
The walkout lower level is an entertainer's dream with a full media center, game area, exercise room, and a large walk-behind bar with granite countertops. A fifth bedroom and full bath offer privacy for guests, while multiple finished storage spaces provide options for a workshop or hobby room. One unique feature includes a rear-access garage bay—ideal for storing toys, lawn equipment, or even a tractor.
The oversized attached garage accommodates larger vehicles, with one bay stretching up to 28 feet in length. Recent updates include a newer water heater, HVAC system, fresh exterior paint, and generator system for peace of mind.
Step outside to enjoy walking trails, kayak on the lake, or unwind in your garden oasis. This one-of-a-kind home is a rare opportunity and truly the Jewel of Woodbury. A must-see for the discerning buyer.
Location
State MN
County Washington
Zoning Residential-Single Family
Body of Water Unnamed Lake
Rooms
Basement Daylight/Lookout Windows, Drain Tiled, Egress Window(s), Full, Sump Pump, Walkout
Dining Room Breakfast Area, Eat In Kitchen, Separate/Formal Dining Room
Interior
Heating Forced Air, Fireplace(s), Radiant Floor
Cooling Central Air
Fireplaces Number 1
Fireplaces Type Family Room, Gas
Fireplace Yes
Appliance Air-To-Air Exchanger, Central Vacuum, Cooktop, Dishwasher, Disposal, Double Oven, Dryer, Electronic Air Filter, Exhaust Fan, Humidifier, Microwave, Refrigerator, Stainless Steel Appliances, Wall Oven, Washer, Water Softener Owned
Exterior
Parking Features Attached Garage, Concrete, Garage Door Opener, Insulated Garage, Secured
Garage Spaces 3.0
Pool None
Waterfront Description Lake Front,Lake View
Roof Type Age 8 Years or Less,Asphalt,Pitched
Building
Lot Description Many Trees
Story Two
Foundation 2244
Sewer City Sewer/Connected
Water City Water/Connected
Level or Stories Two
Structure Type Brick/Stone,Fiber Cement,Stucco
New Construction false
Schools
School District Stillwater
Others
HOA Fee Include Professional Mgmt
Virtual Tour https://tours.spacecrafting.com/n-w7qv7r



