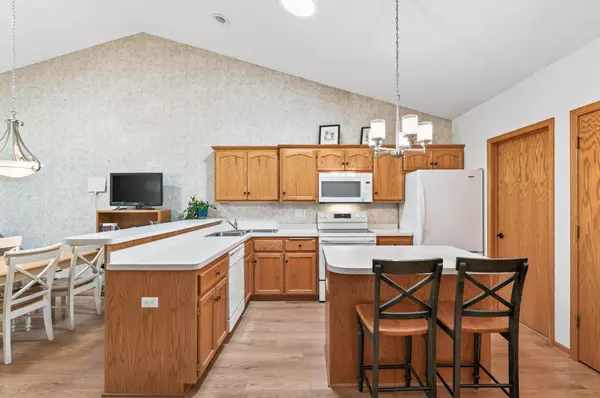UPDATED:
Key Details
Property Type Townhouse
Sub Type Townhouse Side x Side
Listing Status Active
Purchase Type For Sale
Square Footage 1,217 sqft
Price per Sqft $254
Subdivision Pheasant Meadow
MLS Listing ID 6772449
Bedrooms 2
Full Baths 1
HOA Fees $400/mo
Year Built 1998
Annual Tax Amount $2,492
Tax Year 2025
Contingent None
Lot Size 2,613 Sqft
Acres 0.06
Lot Dimensions common
Property Sub-Type Townhouse Side x Side
Property Description
Just off the entry, a sizable coat closet provides ample storage for outerwear, bags, and shoes. The kitchen is a chef's delight with abundant cabinet space, generous counters ideal for meal prep or baking, and a newer, built-in microwave over the stove. A recently added space-saving stacked washer and dryer adds modern convenience, while the home's systems are in top shape with a new water heater, furnace, and AC all installed in 2023.
The bathroom boasts dual sinks, ample vanity storage, and a built-in linen closet. Enjoy morning coffee or quiet evenings in the sunroom that overlooks the private back garden and opens to a charming concrete patio. Completing this home is a two-car garage with a built-in workbench and storage shelves, perfect for all your tools and gear. Ideally located near shopping, restaurants, coffee shops, schools, parks, and trails, this home offers comfort, convenience, and move-in-ready style.
Location
State MN
County Scott
Zoning Residential-Single Family
Rooms
Basement None
Dining Room Breakfast Bar, Living/Dining Room
Interior
Heating Forced Air
Cooling Central Air
Fireplaces Number 1
Fireplaces Type Family Room, Gas
Fireplace Yes
Appliance Dishwasher, Disposal, Dryer, Gas Water Heater, Microwave, Range, Refrigerator, Washer, Water Softener Owned
Exterior
Parking Features Attached Garage, Asphalt, Finished Garage, Insulated Garage
Garage Spaces 2.0
Fence None
Pool None
Roof Type Age Over 8 Years,Asphalt
Building
Lot Description Some Trees
Story One
Foundation 1217
Sewer City Sewer/Connected
Water City Water/Connected
Level or Stories One
Structure Type Brick/Stone,Vinyl Siding
New Construction false
Schools
School District Prior Lake-Savage Area Schools
Others
HOA Fee Include Hazard Insurance,Lawn Care,Maintenance Grounds,Professional Mgmt,Trash,Snow Removal
Restrictions Architecture Committee,Mandatory Owners Assoc,Rentals not Permitted,Pets - Cats Allowed,Pets - Dogs Allowed



