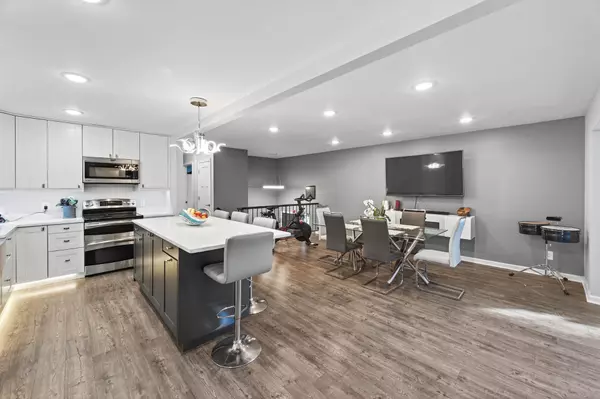UPDATED:
Key Details
Property Type Multi-Family
Sub Type Twin Home
Listing Status Active
Purchase Type For Sale
Square Footage 1,655 sqft
Price per Sqft $163
Subdivision The Ponds 3
MLS Listing ID 6772745
Bedrooms 2
Full Baths 1
Three Quarter Bath 1
HOA Fees $440/mo
Year Built 1985
Annual Tax Amount $3,062
Tax Year 2025
Contingent None
Lot Size 3,049 Sqft
Acres 0.07
Lot Dimensions 30x97x37x95
Property Sub-Type Twin Home
Property Description
This meticulously maintained home offers 2 bedrooms and 2 bathrooms, with an additional upstairs Den that
can serve as a third bedroom or home office. Thoughtful updates throughout provide a modern yet
comfortable feel, making this home move-in ready and highly versatile to fit your lifestyle.
You'll love the bright and welcoming kitchen, thoughtfully updated with modern finishes and
stainless-steel appliances. The spacious primary suite features two closets, while the lower level offers
a versatile family room that can easily serve as a 4th bedroom, along with a second kitchen and walk-out
access to the backyard—perfect for entertaining!
This house offers an oversized two-car garage that provides plenty of storage and parking convenience. It
is set in a peaceful location near trails, parks, schools, shopping, restaurants, and with easy highway
access, this home blends comfort, style, and convenience.
Don't miss out—schedule your tour today!
Location
State MN
County Hennepin
Zoning Residential-Single Family
Rooms
Basement Finished, Partial, Walkout
Dining Room Breakfast Area, Separate/Formal Dining Room
Interior
Heating Forced Air
Cooling Central Air
Fireplace No
Appliance Dryer, Range, Refrigerator, Washer
Exterior
Parking Features Attached Garage
Garage Spaces 2.0
Pool None
Roof Type Asphalt,Pitched
Building
Lot Description Some Trees
Story Split Entry (Bi-Level)
Foundation 924
Sewer City Sewer/Connected
Water City Water/Connected
Level or Stories Split Entry (Bi-Level)
Structure Type Other,Wood Siding
New Construction false
Schools
School District Osseo
Others
HOA Fee Include Hazard Insurance,Lawn Care,Maintenance Grounds,Professional Mgmt,Trash,Snow Removal
Restrictions Architecture Committee,Mandatory Owners Assoc,Pets - Cats Allowed,Pets - Dogs Allowed,Pets - Number Limit,Pets - Weight/Height Limit



