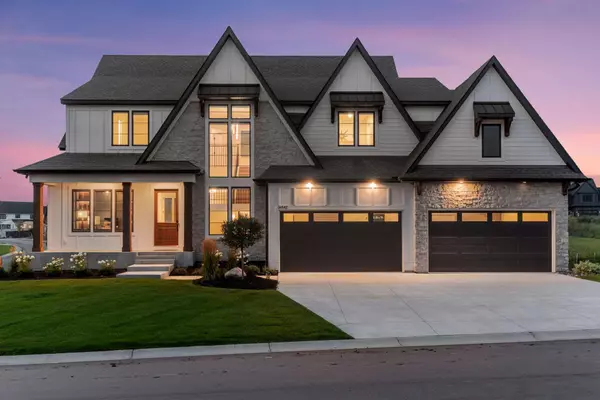UPDATED:
Key Details
Property Type Single Family Home
Sub Type Single Family Residence
Listing Status Active
Purchase Type For Sale
Square Footage 6,352 sqft
Price per Sqft $385
Subdivision Hollydale
MLS Listing ID 6758450
Bedrooms 5
Full Baths 2
Half Baths 1
Three Quarter Bath 3
HOA Fees $51/mo
Year Built 2024
Annual Tax Amount $17,814
Tax Year 2025
Contingent None
Lot Size 0.560 Acres
Acres 0.56
Lot Dimensions 124x228x114x207
Property Sub-Type Single Family Residence
Property Description
From the moment you arrive, the home's curb appeal impresses featuring rich wood accents, stone details and James Hardie cement board siding. The beautifully landscaped yard includes a Trex deck, paver patio, and gas fire pit—ideal for outdoor entertaining.
Step inside to a bright and airy main level designed with 10' ceilings, walnut ceiling beams, and floor-to-ceiling brown Pella Impervia windows that flood the space with natural light. The open concept layout is both elegant and functional.
The chef's kitchen is a true showstopper, anchored by a 10' island and thoughtfully appointed with a Wolf range flanked by custom cabinetry, a paneled Dacor refrigerator and freezer, built-in Miele coffee maker, under-counter ice maker, and a stylish sink placed along the exterior wall. Just behind the kitchen, the walk-through pantry reveals even more luxury, featuring a coffee station and a Dacor wine dispenser.
Adjacent to the kitchen, the vaulted hearth room offers a cozy retreat with a floor-to-ceiling stone fireplace and heated tile floors—perfect for Minnesota winters.
Upstairs, you'll find four spacious bedroom suites, each with its own walk-in closet. The private Owner's Suite boasts a spa-like bath with a large walk-in tile shower, fogless mirror, and heated towel bar for ultimate comfort.
The fully finished lower level is built for entertainment and wellness, offering a Sport Center, Exercise Room, wet bar, and an additional bedroom.
The heated, insulated garage includes floor drains, central vacuum, ample storage, and epoxy floors—designed for year-round convenience.
Additional features include Toto Washlet toilets throughout, whole-house Lutron lighting, a built-in speaker system, and more! quick access to Hollydale's exclusive community amenities: pool, clubhouse, pickle ball court and playground.
This home is a rare blend of craftsmanship, luxury, and lifestyle. A must-see!
Location
State MN
County Hennepin
Zoning Residential-Single Family
Rooms
Basement Daylight/Lookout Windows, Drain Tiled, Finished, Concrete, Sump Pump, Tile Shower
Dining Room Eat In Kitchen, Informal Dining Room, Living/Dining Room, Separate/Formal Dining Room
Interior
Heating Forced Air, Radiant Floor
Cooling Central Air
Fireplaces Number 2
Fireplaces Type Gas, Living Room, Other
Fireplace Yes
Appliance Air-To-Air Exchanger, Central Vacuum, Chandelier, Cooktop, Dishwasher, Disposal, Double Oven, Dryer, Exhaust Fan, Humidifier, Gas Water Heater, Water Filtration System, Water Osmosis System, Microwave, Refrigerator, Stainless Steel Appliances, Wall Oven, Washer, Water Softener Owned, Wine Cooler
Exterior
Parking Features Attached Garage, Concrete, Floor Drain, Garage Door Opener, Heated Garage, Insulated Garage
Garage Spaces 4.0
Fence None
Pool Below Ground, Heated, Outdoor Pool, Shared
Roof Type Age 8 Years or Less,Asphalt,Pitched
Building
Lot Description Corner Lot, Sod Included in Price, Some Trees
Story Two
Foundation 2242
Sewer City Sewer/Connected
Water City Water/Connected
Level or Stories Two
Structure Type Brick/Stone,Fiber Cement
New Construction false
Schools
School District Wayzata
Others
HOA Fee Include Professional Mgmt,Shared Amenities
Virtual Tour https://tours.spacecrafting.com/n-z0dn0b



