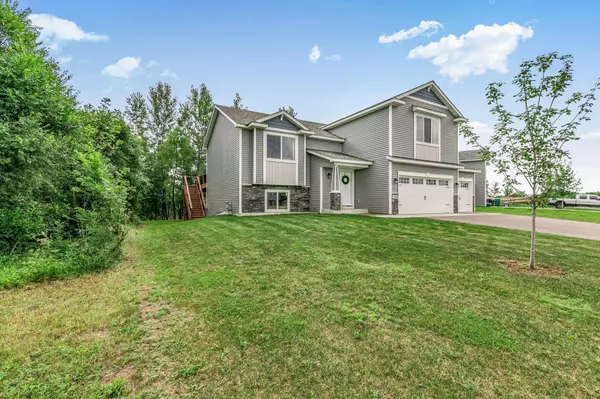OPEN HOUSE
Sun Aug 10, 1:00pm - 2:00pm
UPDATED:
Key Details
Property Type Single Family Home
Sub Type Single Family Residence
Listing Status Active
Purchase Type For Sale
Square Footage 1,534 sqft
Price per Sqft $234
Subdivision Emerald Ponds 2Nd Add
MLS Listing ID 6769073
Bedrooms 3
Full Baths 1
Three Quarter Bath 1
Year Built 2022
Annual Tax Amount $3,128
Tax Year 2025
Contingent None
Lot Size 9,147 Sqft
Acres 0.21
Lot Dimensions 100x140x42x125
Property Sub-Type Single Family Residence
Property Description
Location
State MN
County Stearns
Zoning Residential-Single Family
Rooms
Basement Unfinished, Walkout
Dining Room Kitchen/Dining Room
Interior
Heating Forced Air
Cooling Central Air
Fireplace No
Appliance Dishwasher, Dryer, Microwave, Range, Refrigerator, Washer
Exterior
Parking Features Attached Garage, Asphalt, Finished Garage
Garage Spaces 3.0
Waterfront Description Pond
Building
Story Three Level Split
Foundation 1035
Sewer City Sewer/Connected
Water City Water/Connected
Level or Stories Three Level Split
Structure Type Vinyl Siding
New Construction false
Schools
School District St. Cloud



