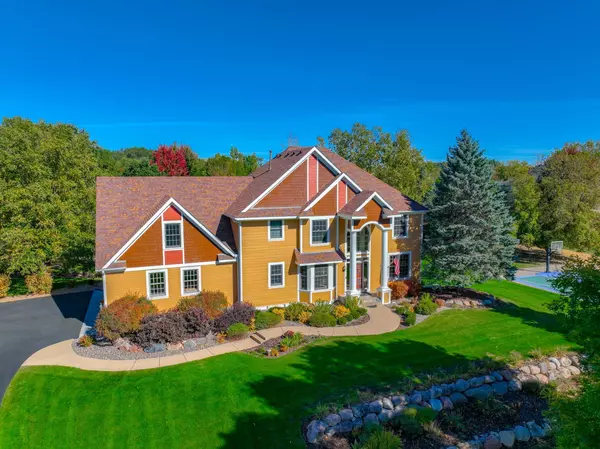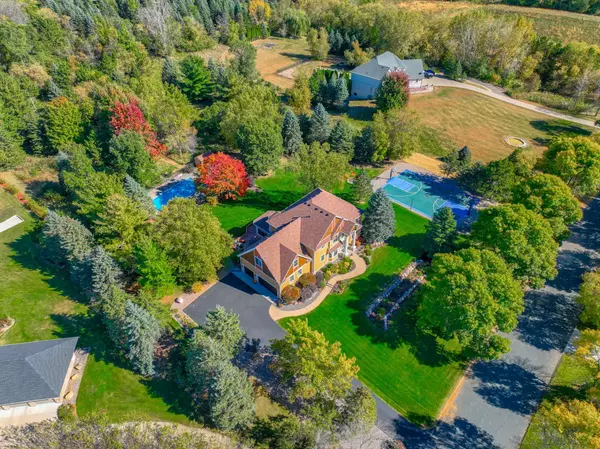OPEN HOUSE
Thu Feb 27, 4:30pm - 6:00pm
Sat Mar 01, 11:00am - 1:00pm
UPDATED:
02/24/2025 05:47 PM
Key Details
Property Type Single Family Home
Sub Type Single Family Residence
Listing Status Coming Soon
Purchase Type For Sale
Square Footage 5,019 sqft
Price per Sqft $218
Subdivision Wynstone 2Nd Add
MLS Listing ID 6671445
Bedrooms 6
Full Baths 3
Half Baths 1
Three Quarter Bath 1
HOA Fees $180/ann
Year Built 1997
Annual Tax Amount $8,859
Tax Year 2024
Contingent None
Lot Size 2.560 Acres
Acres 2.56
Lot Dimensions 235x426x277x451
Property Sub-Type Single Family Residence
Property Description
Upstairs, you'll find five generously sized bedrooms, three full bathrooms, a versatile bonus room, and a built-in desk area — offering plenty of space for work, relaxation, or play. The luxurious primary suite provides tranquil views of the backyard, a spacious walk-in closet, and a sun-drenched bathroom.
The walk-out lower level is a true highlight, featuring a wet bar, recreation area, an additional bedroom, a new 3/4 bathroom, and a dedicated exercise room, offering an ideal space for entertaining or unwinding.
Additional highlights include a 3-car garage, a newly paved asphalt driveway, three gas fireplaces, large closets and a huge storage room, gleaming hardwood floors, and fresh paint throughout — all ensuring this home is move-in ready.
For outdoor enthusiasts, the 2.5+ acre lot offers a serene retreat with mature trees, lush grassy lawns, a heated in-ground pool, a fantastic sport court, and a spacious deck and patio — perfect for hosting gatherings or enjoying quiet moments in nature.
Set in a traditional neighborhood with a prime location, this extraordinary property truly has it all.
Location
State MN
County Washington
Zoning Residential-Single Family
Rooms
Basement Egress Window(s), Finished, Full, Sump Basket, Walkout
Dining Room Breakfast Area, Eat In Kitchen, Informal Dining Room, Separate/Formal Dining Room
Interior
Heating Forced Air
Cooling Central Air
Fireplaces Number 3
Fireplaces Type Two Sided, Amusement Room, Family Room, Gas, Living Room, Other
Fireplace Yes
Appliance Cooktop, Dishwasher, Double Oven, Dryer, Exhaust Fan, Water Filtration System, Microwave, Refrigerator, Stainless Steel Appliances, Wall Oven, Washer, Water Softener Owned
Exterior
Parking Features Attached Garage, Asphalt, Finished Garage, Garage Door Opener
Garage Spaces 3.0
Fence Partial
Pool Below Ground, Heated, Outdoor Pool
Building
Lot Description Tree Coverage - Medium
Story Two
Foundation 1533
Sewer Private Sewer
Water Well
Level or Stories Two
Structure Type Fiber Cement
New Construction false
Schools
School District Stillwater
Others
HOA Fee Include Other
Restrictions Architecture Committee,Mandatory Owners Assoc
Virtual Tour https://mediagraphymn.com/real-estate/real-estate-agent-video-tours/stillwater-mn/14170-7th-street-north/



