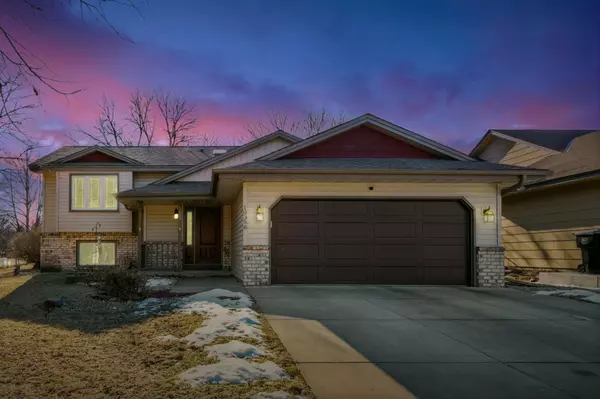OPEN HOUSE
Sat Mar 01, 11:00am - 1:00pm
UPDATED:
02/25/2025 02:15 AM
Key Details
Property Type Single Family Home
Sub Type Single Family Residence
Listing Status Coming Soon
Purchase Type For Sale
Square Footage 1,890 sqft
Price per Sqft $211
Subdivision Egret Estates
MLS Listing ID 6650930
Bedrooms 4
Full Baths 1
Three Quarter Bath 1
Year Built 1987
Annual Tax Amount $3,124
Tax Year 2024
Contingent None
Lot Size 9,147 Sqft
Acres 0.21
Lot Dimensions N30X76X74X86X121
Property Sub-Type Single Family Residence
Property Description
Inside, you'll find a bright and inviting layout with fresh paint, new floors on upper level, painted cabinets and newer faucet in kitchen, newer trim on upper level. The primary bedroom features a walk-in closet and walk through bath and walk in closet in 2nd BR. The home also includes a convenient shed in the backyard for additional storage or hobbies. Other improvements include new gutters (2022), new garage door (2022), new water softener (2022), new skylight (2023), additional insulation in attic and under steps (2024). Don't miss out on the opportunity to make this your new home!
Location
State MN
County Anoka
Zoning Residential-Single Family
Rooms
Basement Egress Window(s), Finished, Full
Dining Room Informal Dining Room
Interior
Heating Forced Air
Cooling Central Air
Fireplace No
Appliance Dishwasher, Dryer, Gas Water Heater, Microwave, Range, Refrigerator, Washer, Water Softener Owned
Exterior
Parking Features Attached Garage, Concrete, Garage Door Opener
Garage Spaces 2.0
Fence Chain Link, Full
Pool None
Roof Type Age 8 Years or Less
Building
Lot Description Corner Lot, Tree Coverage - Medium
Story Split Entry (Bi-Level)
Foundation 960
Sewer City Sewer/Connected
Water City Water - In Street
Level or Stories Split Entry (Bi-Level)
Structure Type Brick/Stone,Vinyl Siding
New Construction false
Schools
School District Anoka-Hennepin
Others
Virtual Tour https://s3.amazonaws.com/video.creativeedge.tv/838512-4.mp4



